-


A leading
construction company
in the Balearic Islands -
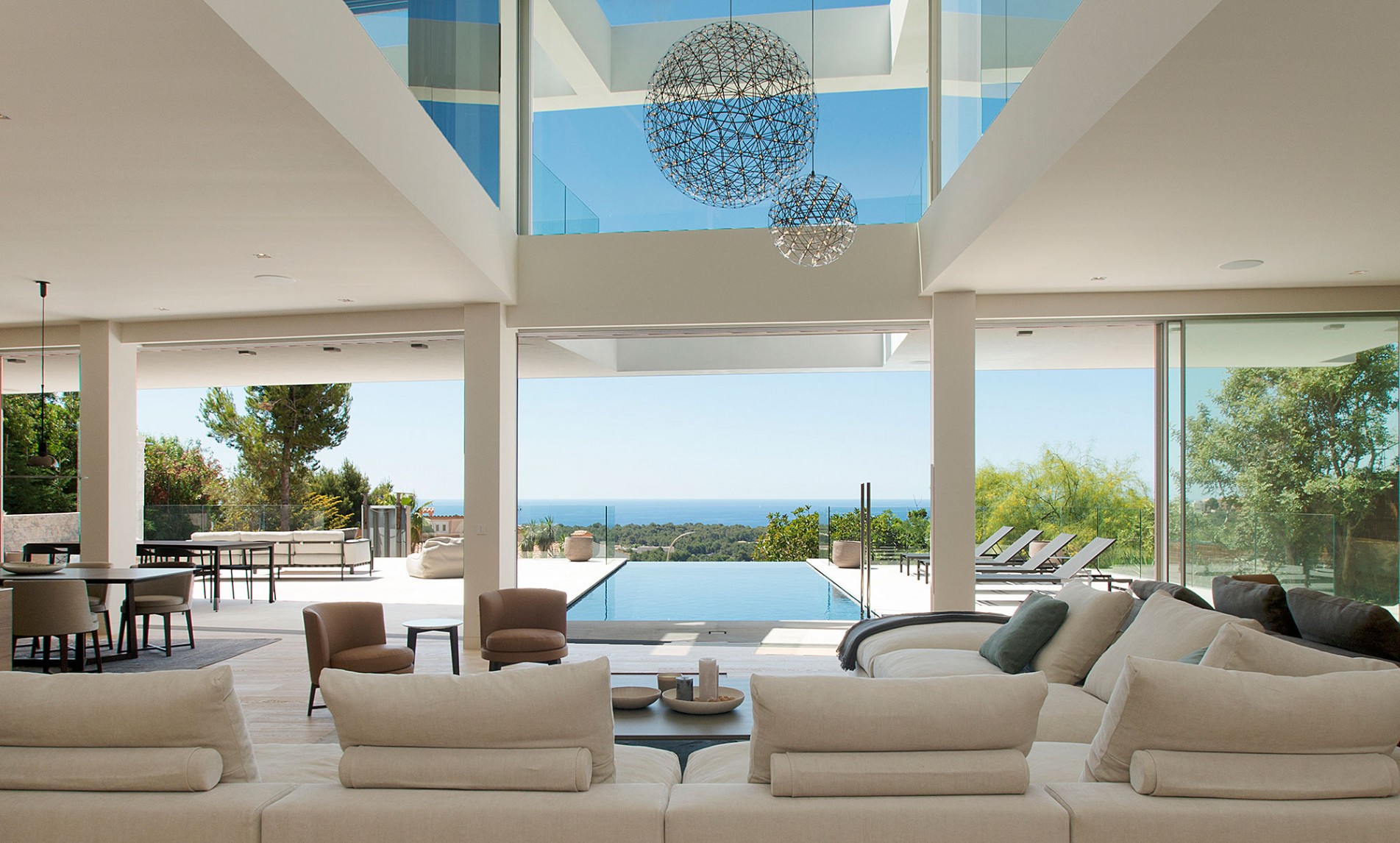
-
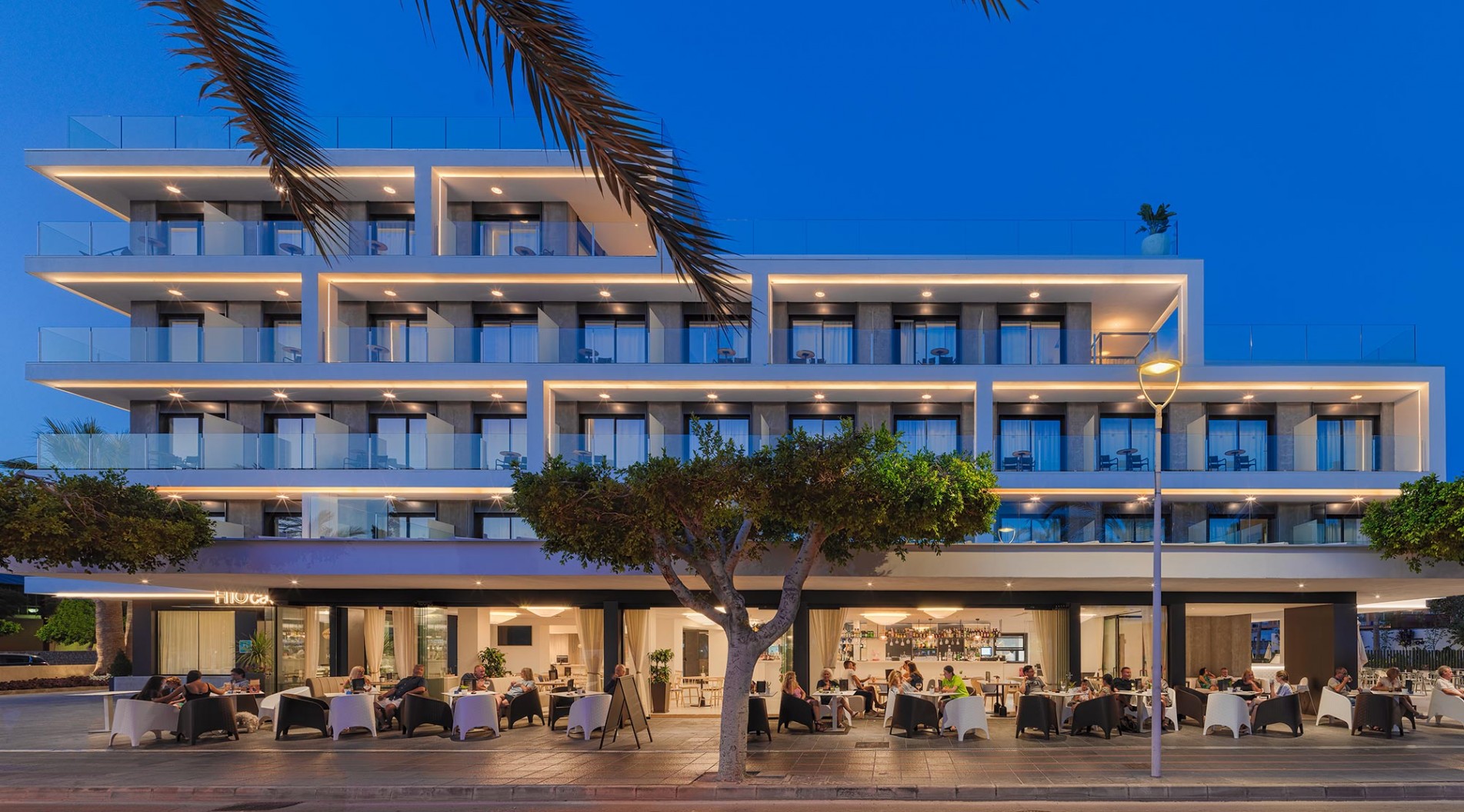
-
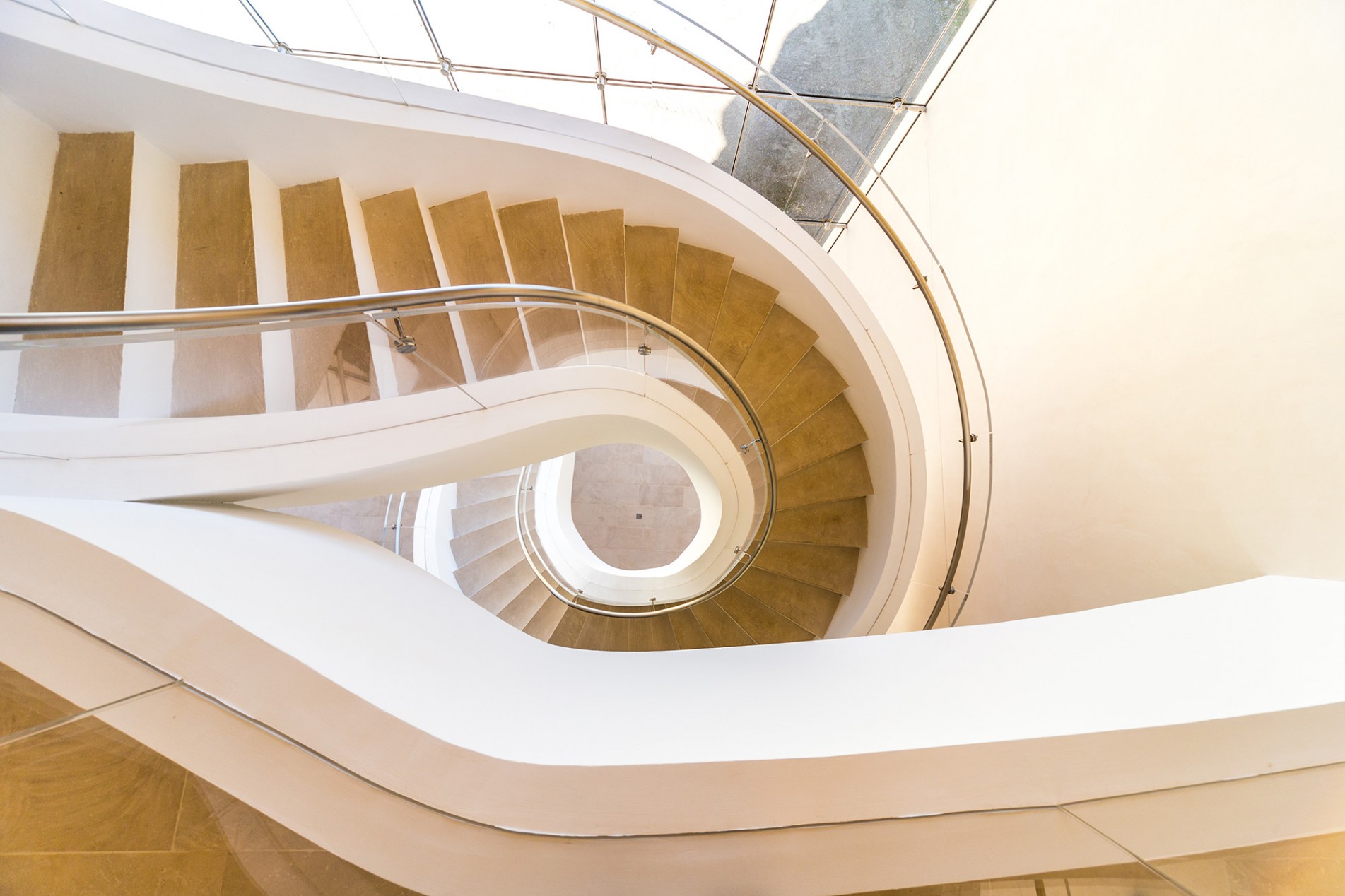
-
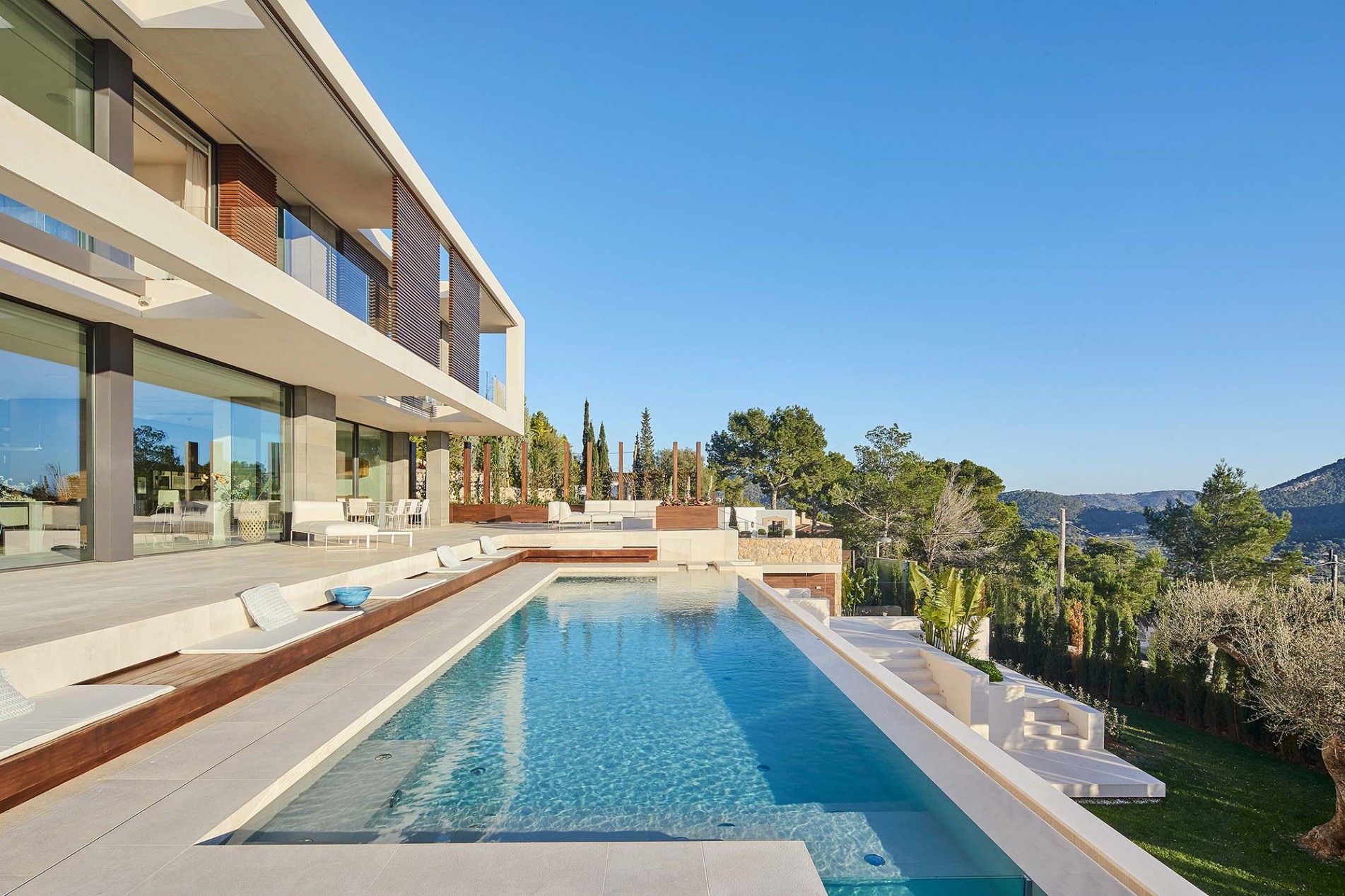
-

-
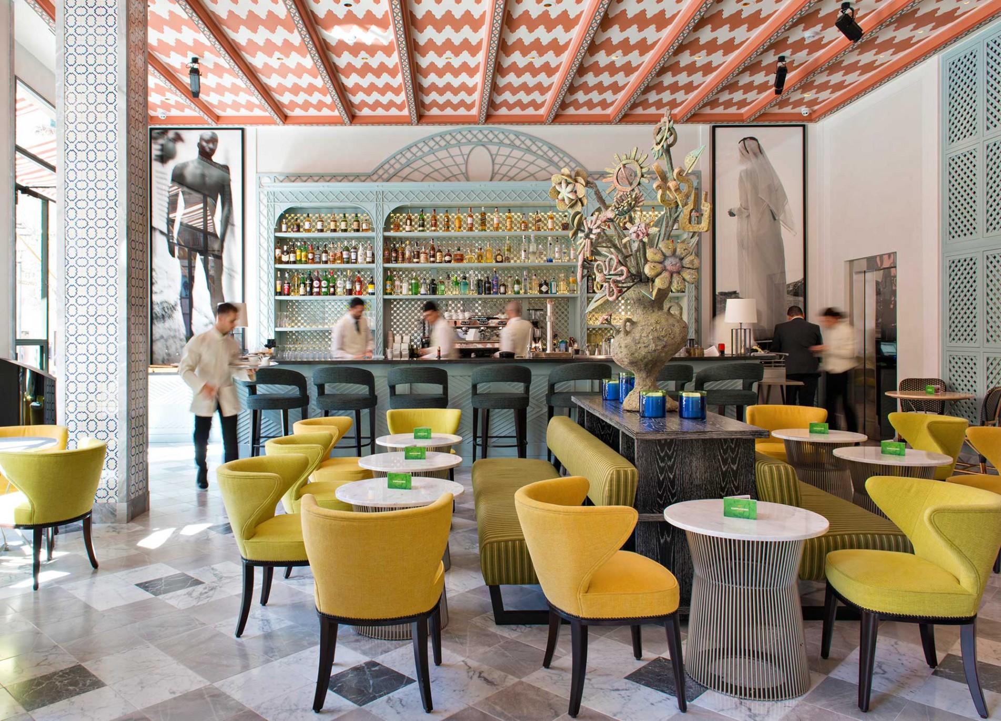










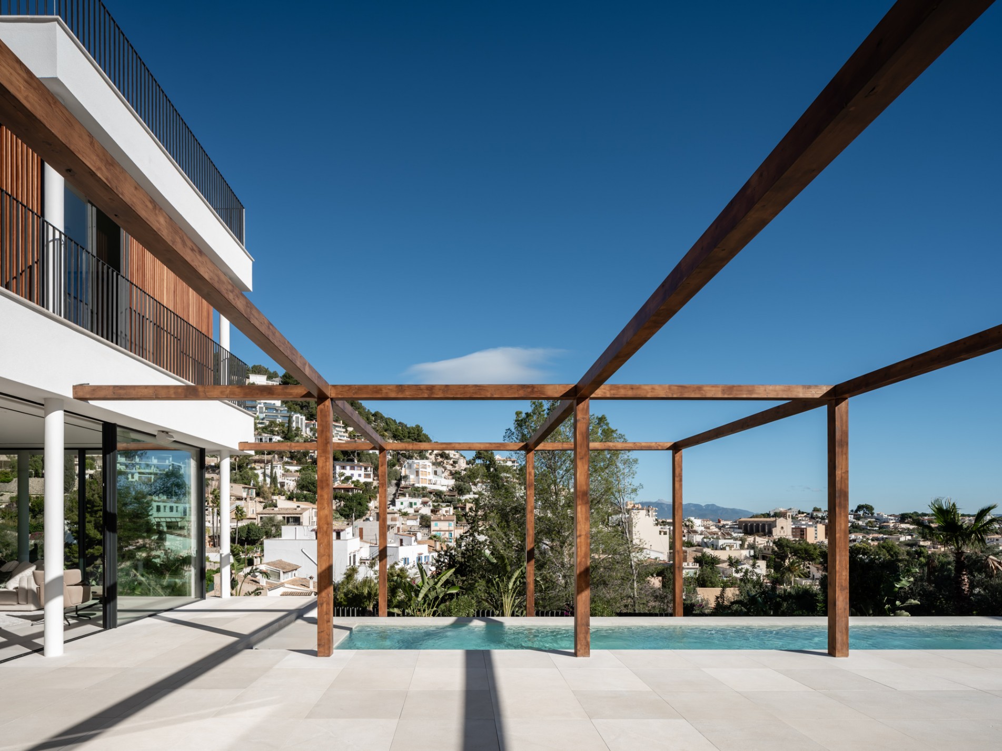

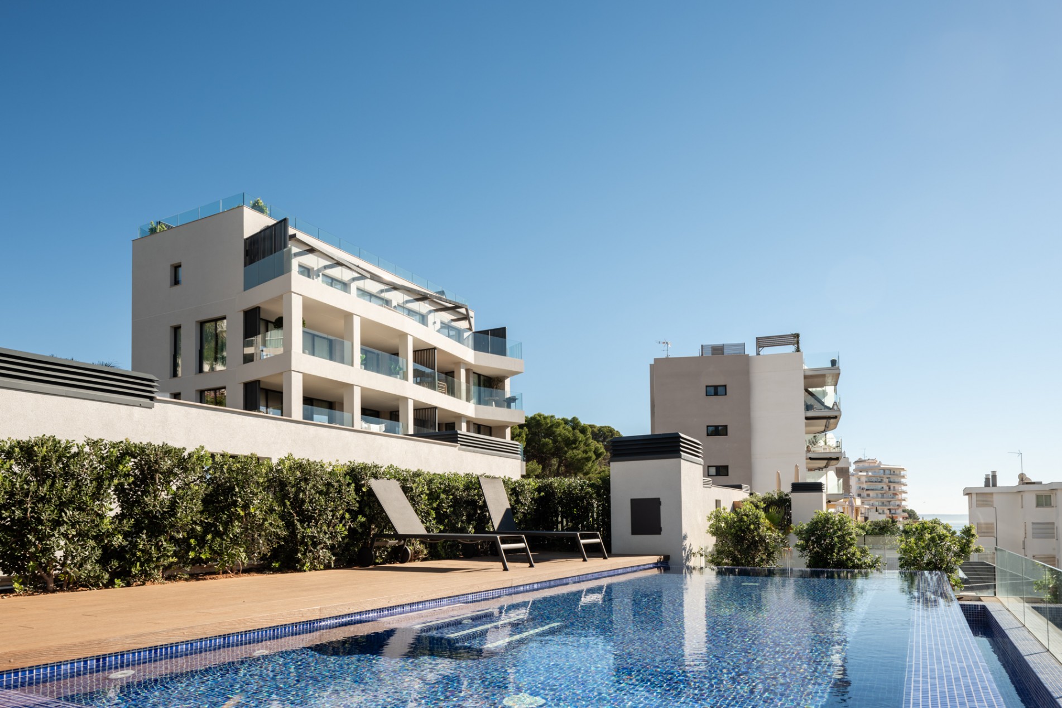
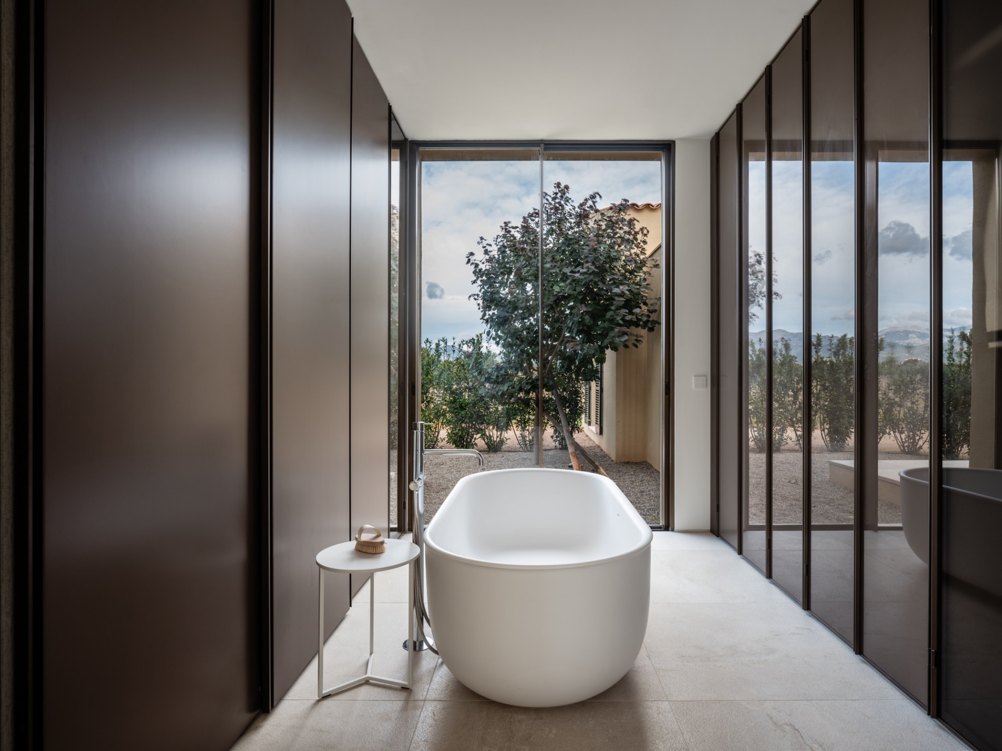
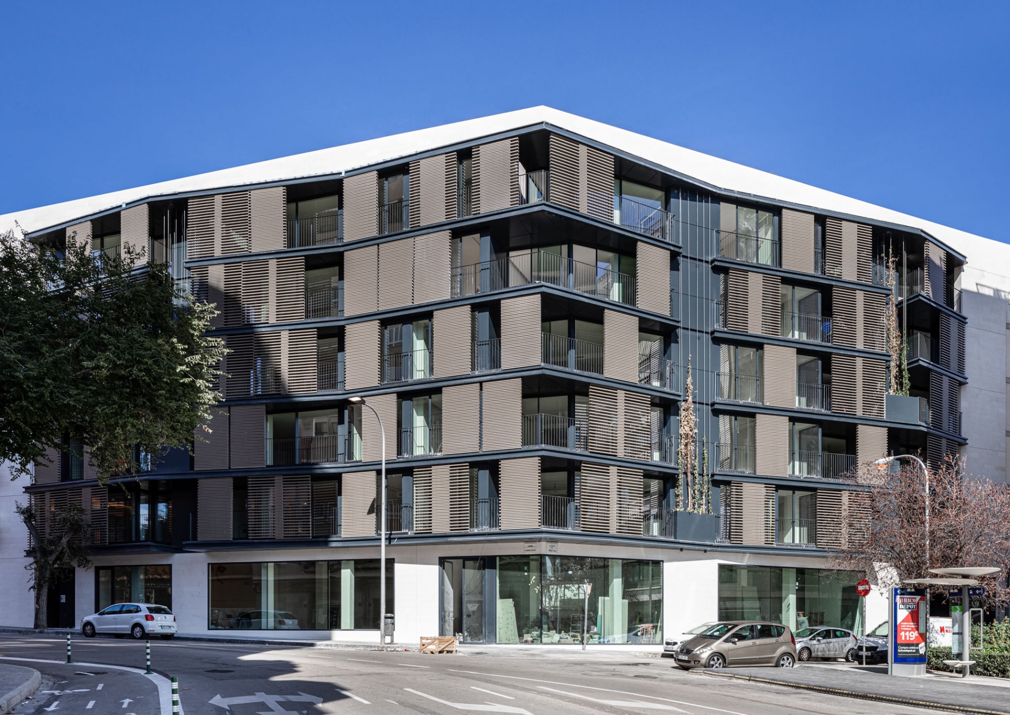


The two finals of the Mallorca Championships, of 250 ATP Tour category, organised by e|motion sports at the Mallorca Country Club of Santa Ponça, were held on Saturday the 1st of July. This year's Mallorca Championships, which as usual culminates the grass court tournament series preceding Wimbledon, has witnessed some thrilling victories and new achievements in the tennis world. On the one hand, after a nerve-wracking...
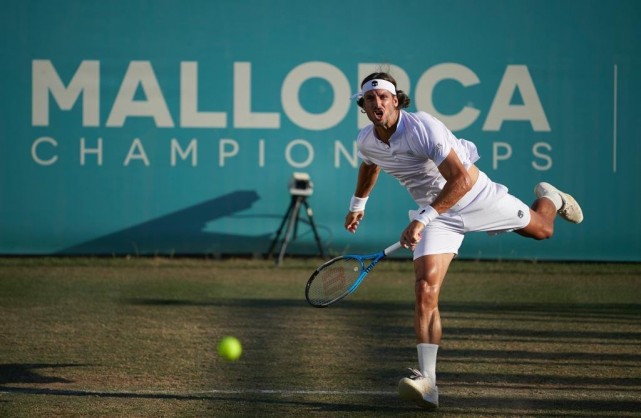
The great grass court tennis tournament where some of the best players prepare every year for Wimbledon is about to begin. Organised by e|motion sports, the ATP Mallorca Championships will take place from the 24th of June through the 1st of July at the Mallorca Country Club in Santa Ponsa and Grupo Ferrá has decided to participate as one of its official...
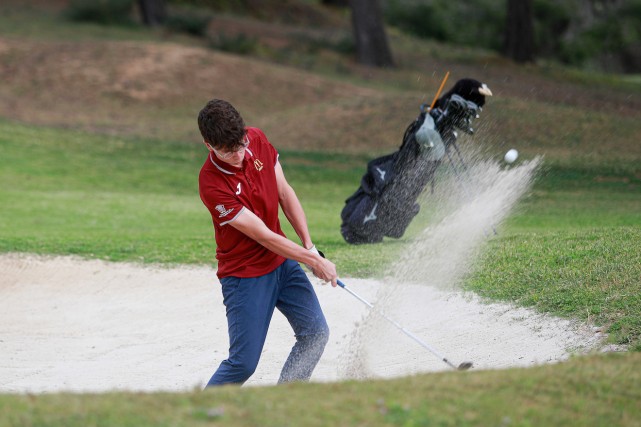
The 2nd “Diario de Ibiza” Golf Tournament was held last Saturday the 22nd of April at the stunning facilities of the Club Golf Ibiza. 78 players (members of the Golf Association) participated in this 2nd edition of the tournament and enjoyed an exclusive day playing golf under the Stableford individual format, an event that generated such interest that there was a waiting list until a few days before its start....
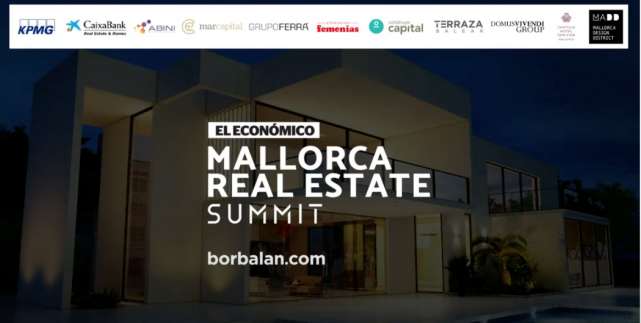
For the second consecutive year, yesterday we had the pleasure of attending the leading event for the residential real estate sector in the Balearic Islands as co-sponsors. Organised by El Económico and the Borbalán media agency,...
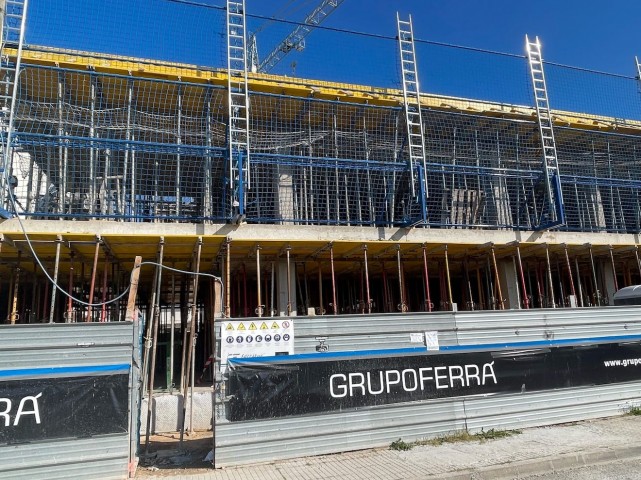
One of Grupo Ferrá's core values since the foundation of our firm is guaranteeing the utmost safety and protection in all our construction sites. For this reason, one of our companies is exclusively...
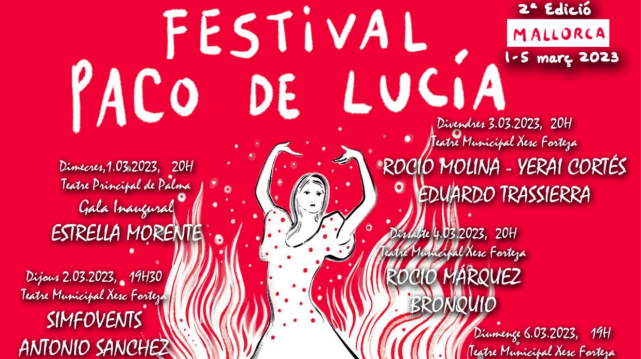
Last week we attended the presentation of the full programme for the 2nd Paco de Lucía Festival, as special sponsors of this event. Between the 1st and 5th of March, the city's most iconic cultural venues will host multiple activities, all designed to showcase the flamenco experience. Concert Schedule A flamenco...
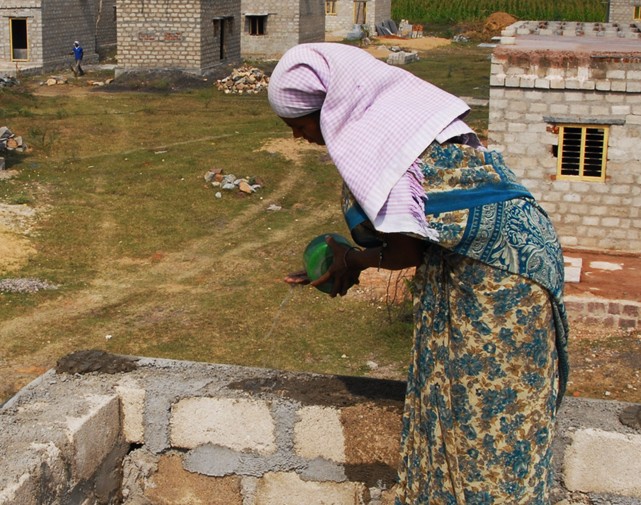
Our commitment translates into the responsible handling of our company’s human resources in terms of attending to their personal needs and ensuring their training and professional development. In social matters, we support projects aimed at improving the human right situation in countries with high poverty levels.
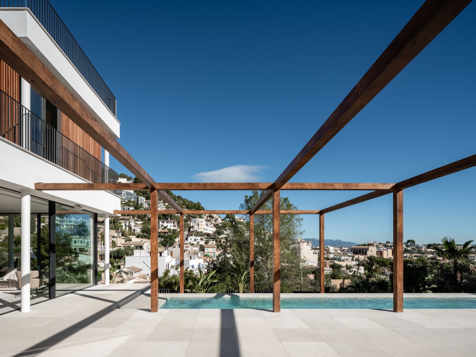

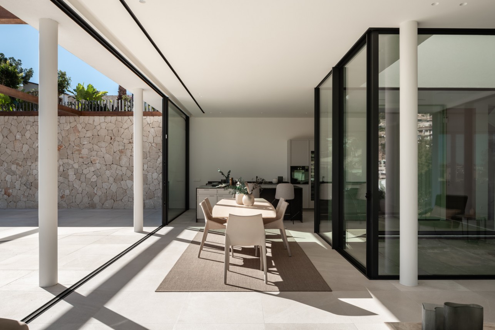
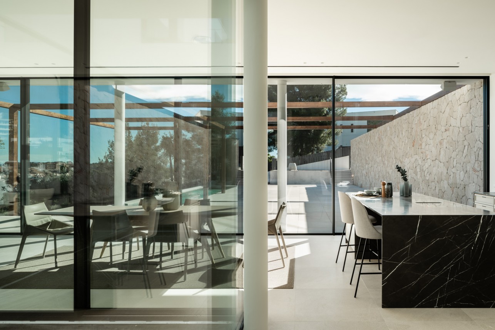
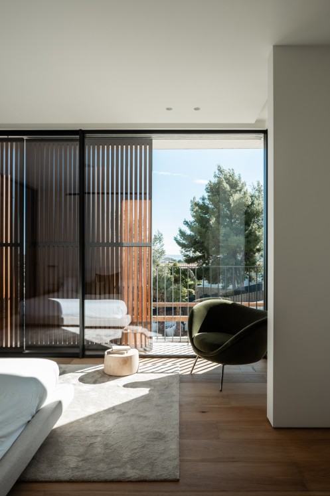
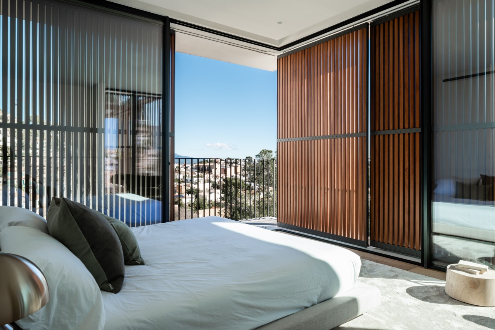
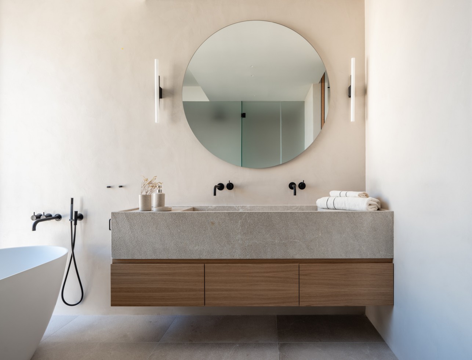
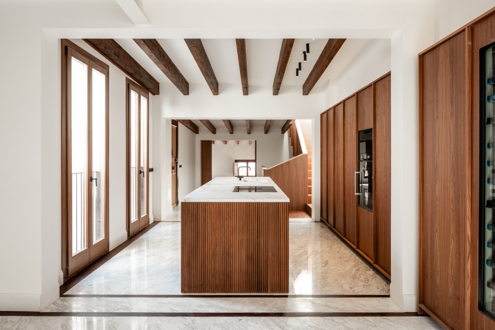
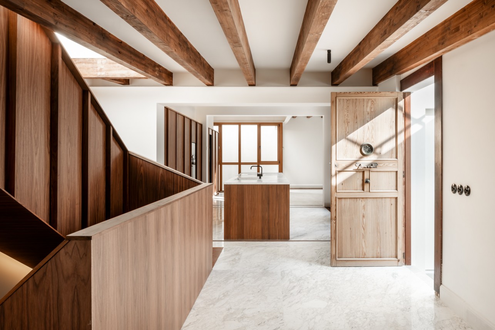
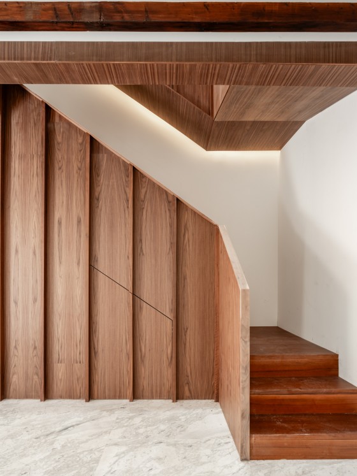
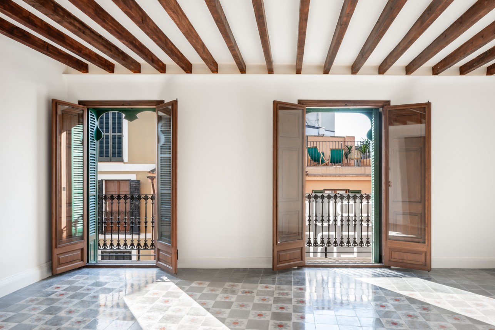

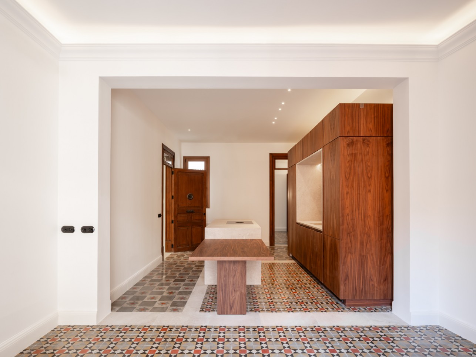
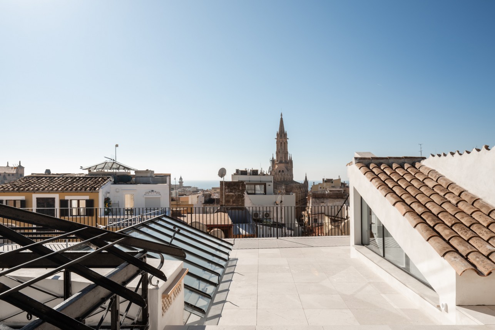

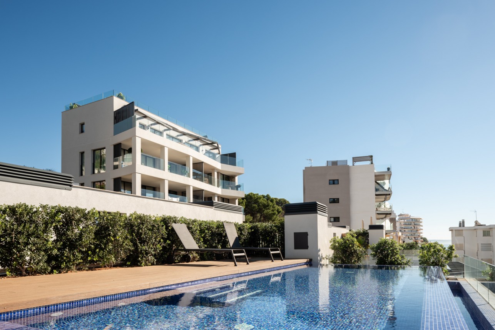
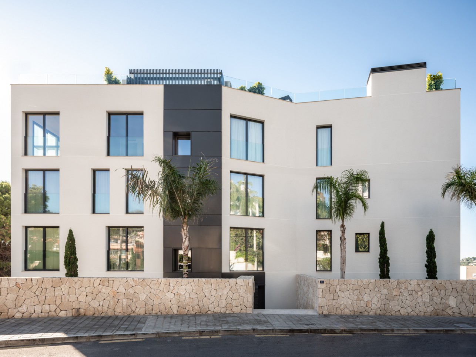
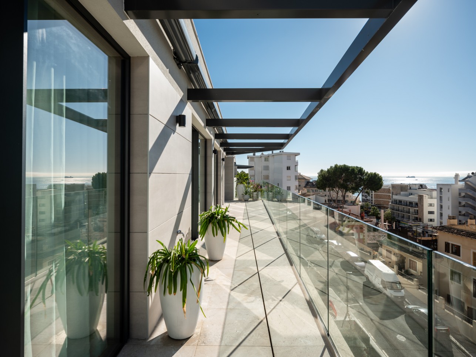
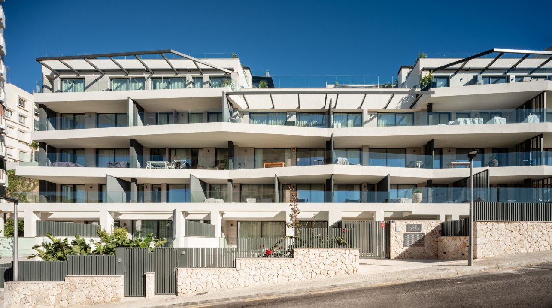
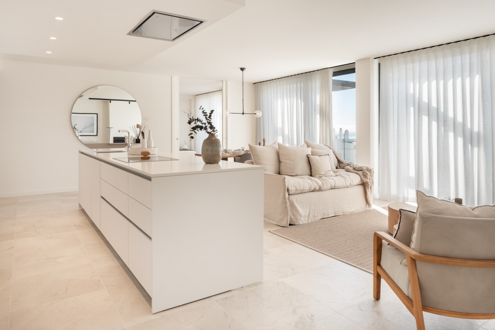
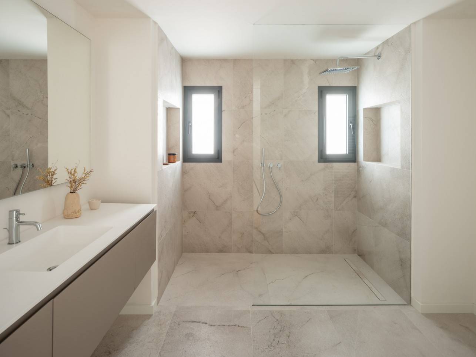

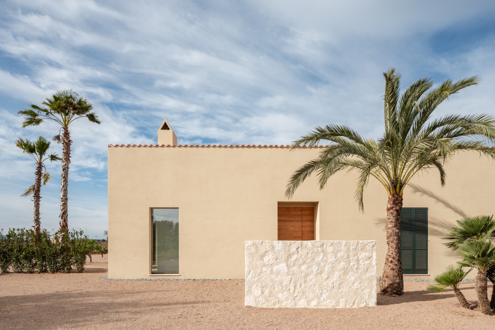
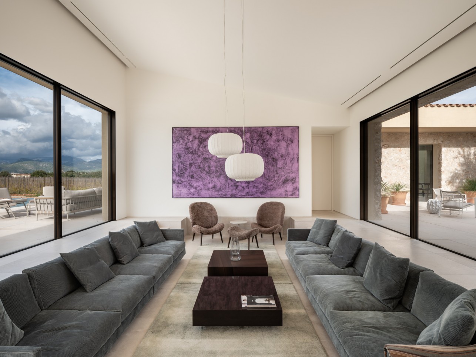
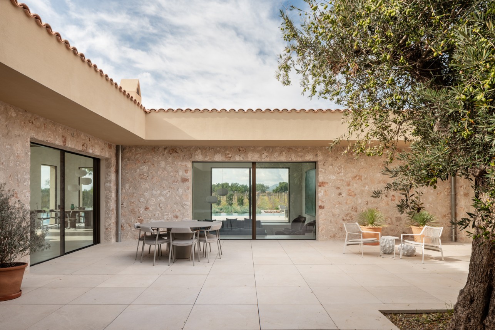
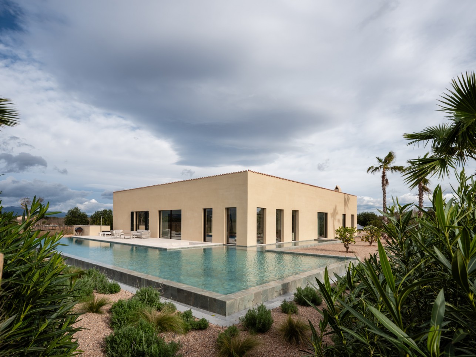

Ubicación: Sencelles, Mallorca
Superficie construida: 570,10 m2
Vivienda unifamiliar aislada con piscina situada en el municipio de Sencelles. Consta de 570,10 m2, se ubica en una parcela de aproximadamente 20.000 m2 rodeada de viña y con vistas a la Serra de Tramuntana.
El proyecto integra una estructura metálica innovadora consiguiendo espacios amplios y acogedores con elementos constructivos y arquitectónicos propios del entorno en el que se sitúa.
La vivienda consta de un volumen principal cuya distribución gira en torno a un patio central y dos dormitorios anexos que disponen de su espacio exterior privado. La vivienda principal dispone en la zona de día de un amplio salón a doble altura, una gran cocina y un comedor. La zona de noche está formada por 3 habitaciones dobles cada una con su baño y un espacio polivalente.
El salón, comedor y dormitorio principal tienen acceso directo a la piscina en forma de L que se comunica con las viñas a través de una pasarela que cruza por encima de la lámina de agua.
La vivienda estará equipada con electrodomésticos de alta calidad, y las instalaciones de electricidad, climatización y telecomunicaciones están proyectadas con el máximo nivel de eficiencia energética y medioambiental.
La vivienda es autosuficiente, no está conectada a la red y se abastecerá a través de un campo de paneles solares y un pozo aprovechando los recursos naturales.
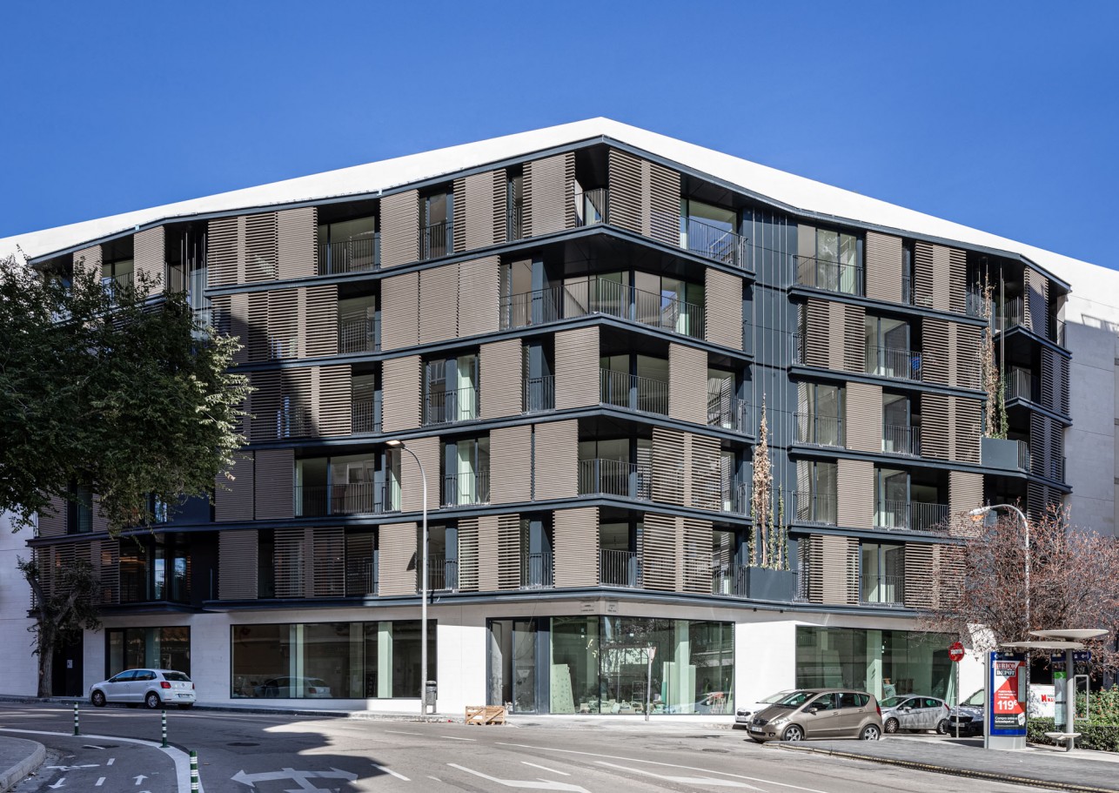
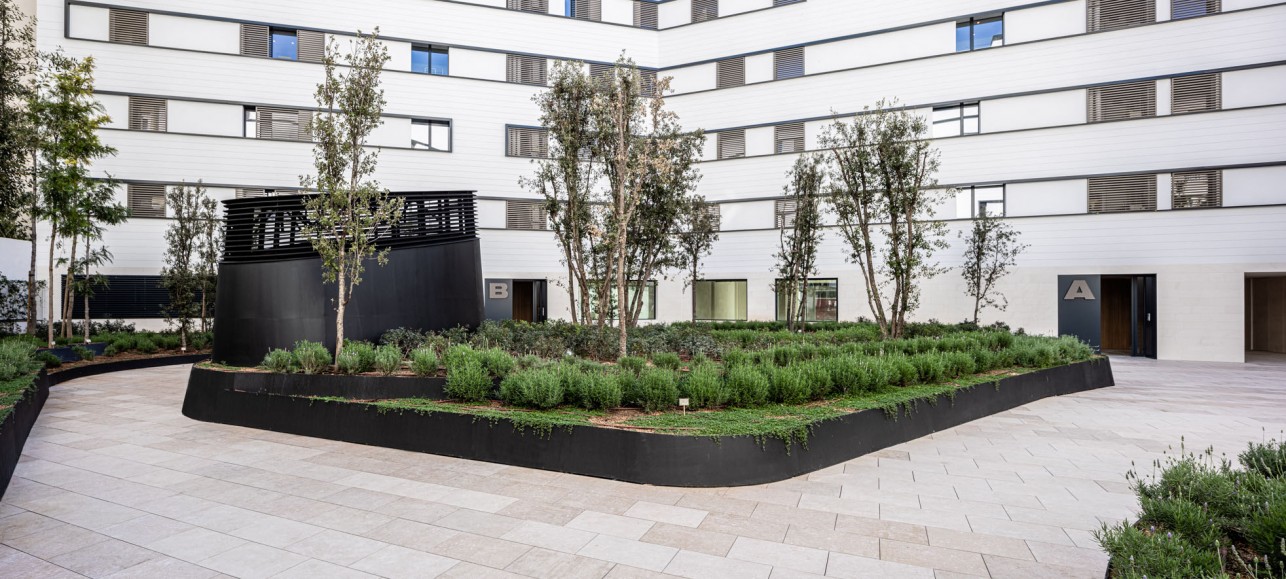
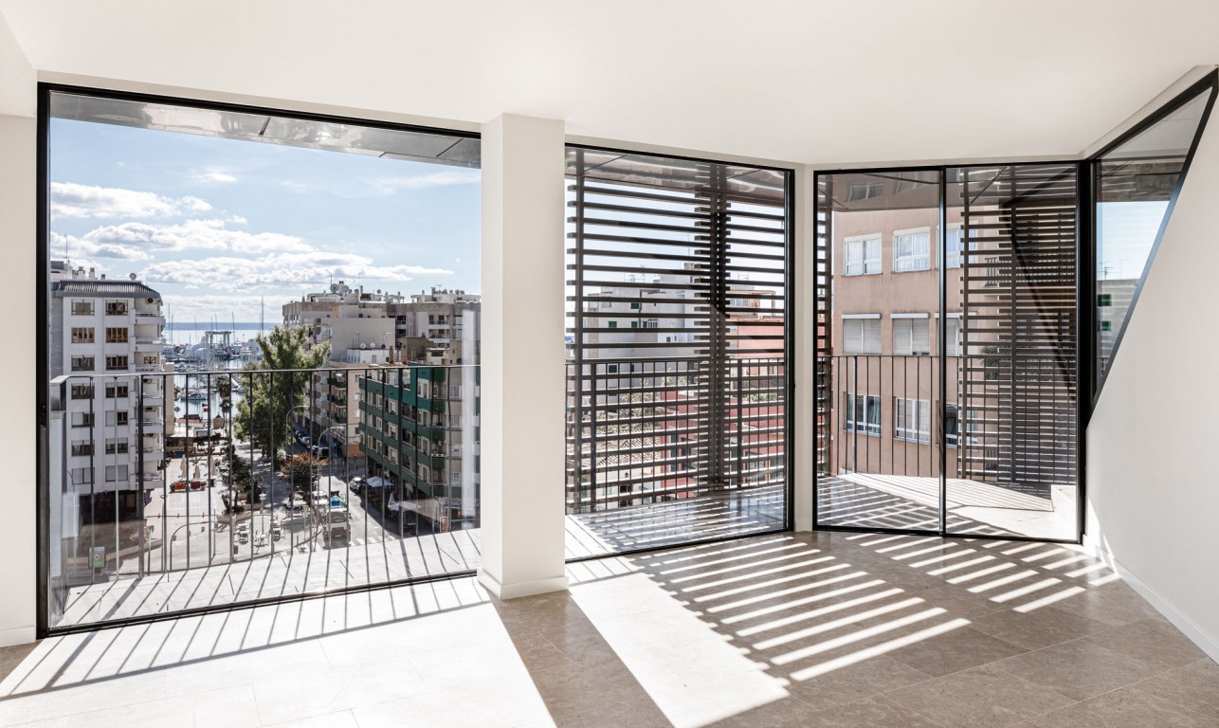
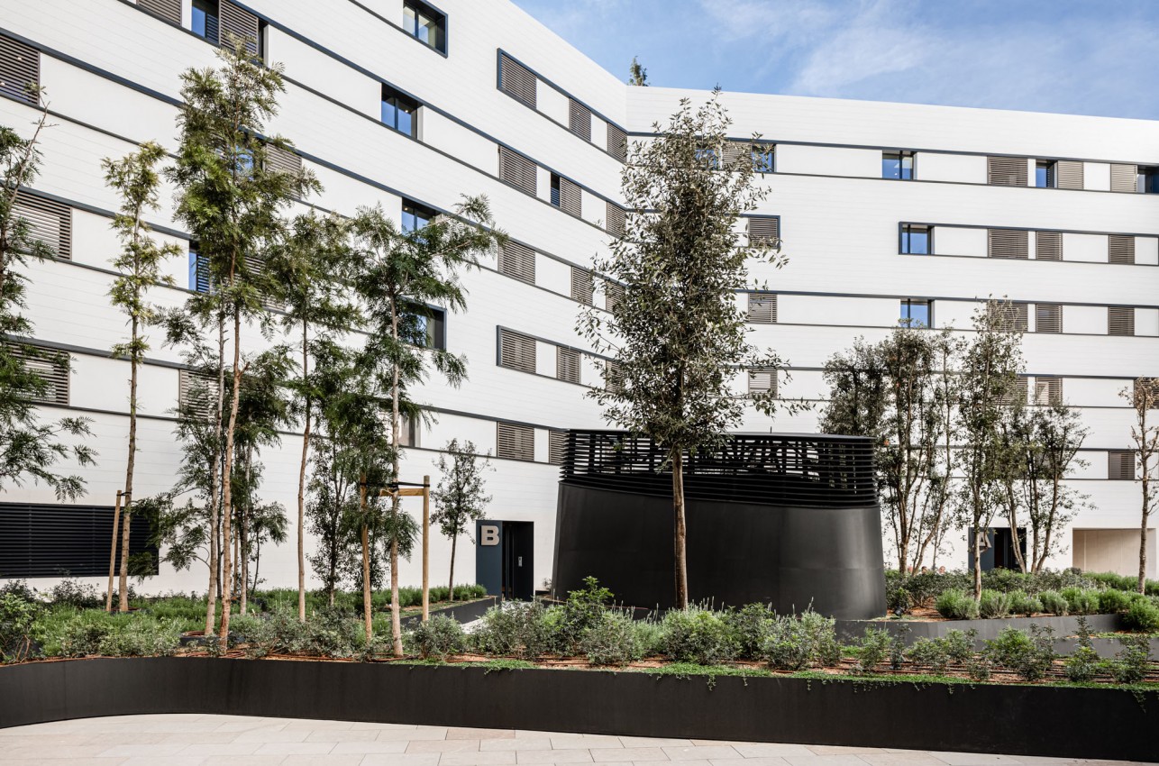

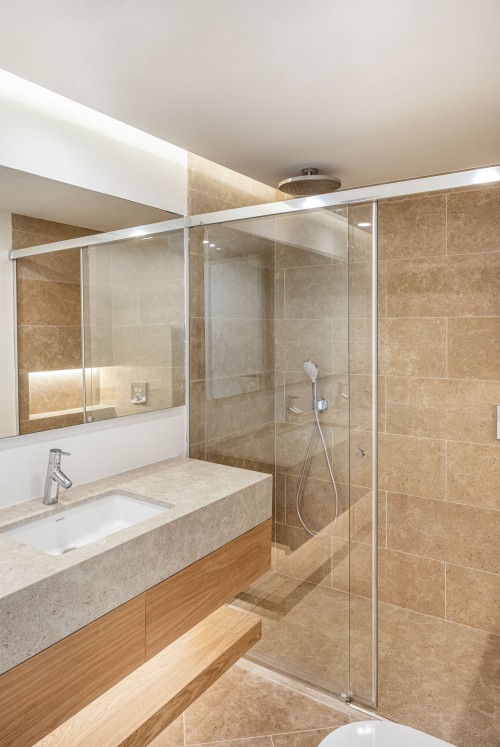
Location: 6 th Doria Street – T.M. Palma
Constructed area: 9.407 m2
Residential building consisting of 40 apartments, 2 commercial premises and 65 parking spaces. Reinforced concrete structure. Double - wall system on outside walls, with the outer wall made of ceramic brick and SATE-type thermal insulation, clad in Blanco Paloma natural stone and with a floated resin mortar finish, while the inner wall is made of plasterboard with a Q3 finishy.
Accessible inverted roofs have SINAI-type natural stone floating floors, while non-accessible inverted roofs have a gravel covering.
MILLENIUM 2000-series outdoor aluminium carpentry by CORTIZO. Indoor carpentry is made of wood with a white lacquer finish. Security front door.
BULTHAUP white wood laminate kitchen cabinets, with GAGGENAU appliances.
Indoor floorings are made of SINAI-type natural stone. Air conditioning uses aerothermal energy for sanitary hot water production. Radiant floor heating and dual flow intelligent ventilation with a SIBER-type heat recovery system at each apartment.
Main characteristics:
Residential Building comprising two blocks, one with 15 apartments (Can Baró Street) and another one with 25 apartments (Andrea Doria Street), with an inner garden area. It offers a communal pool with a sundeck on the rooftop as well as small private pools at the penthouses. 2 floors with 65 parking spaces and 45 storage rooms.
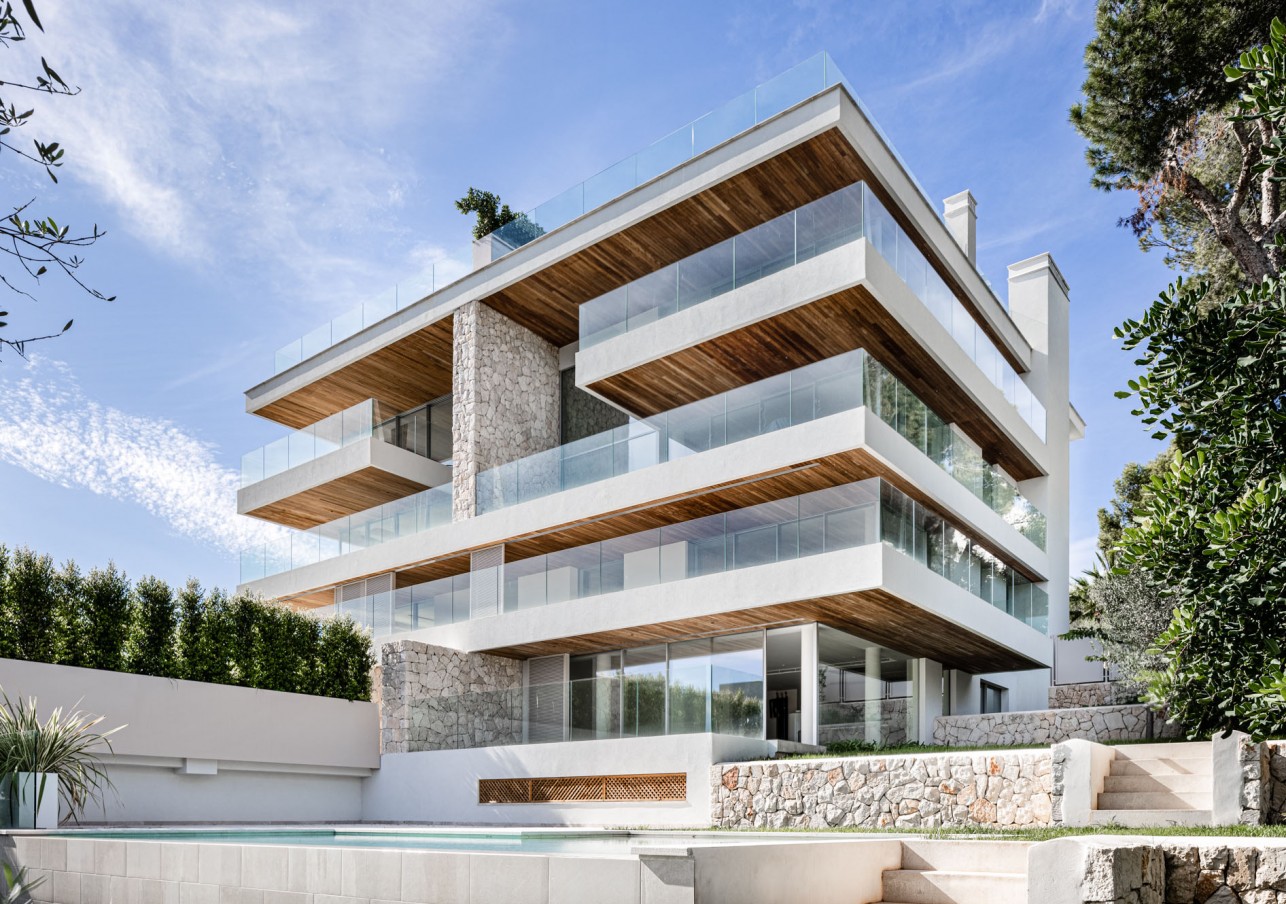

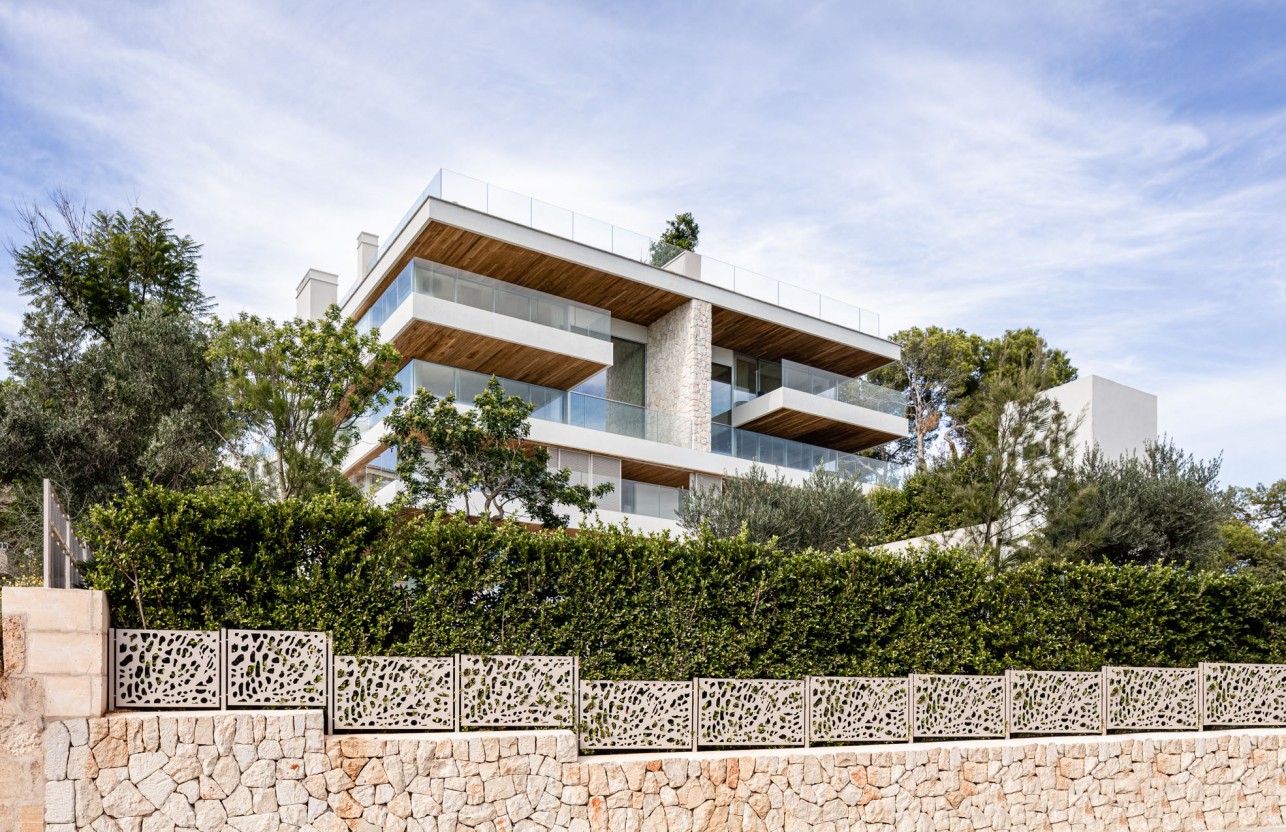
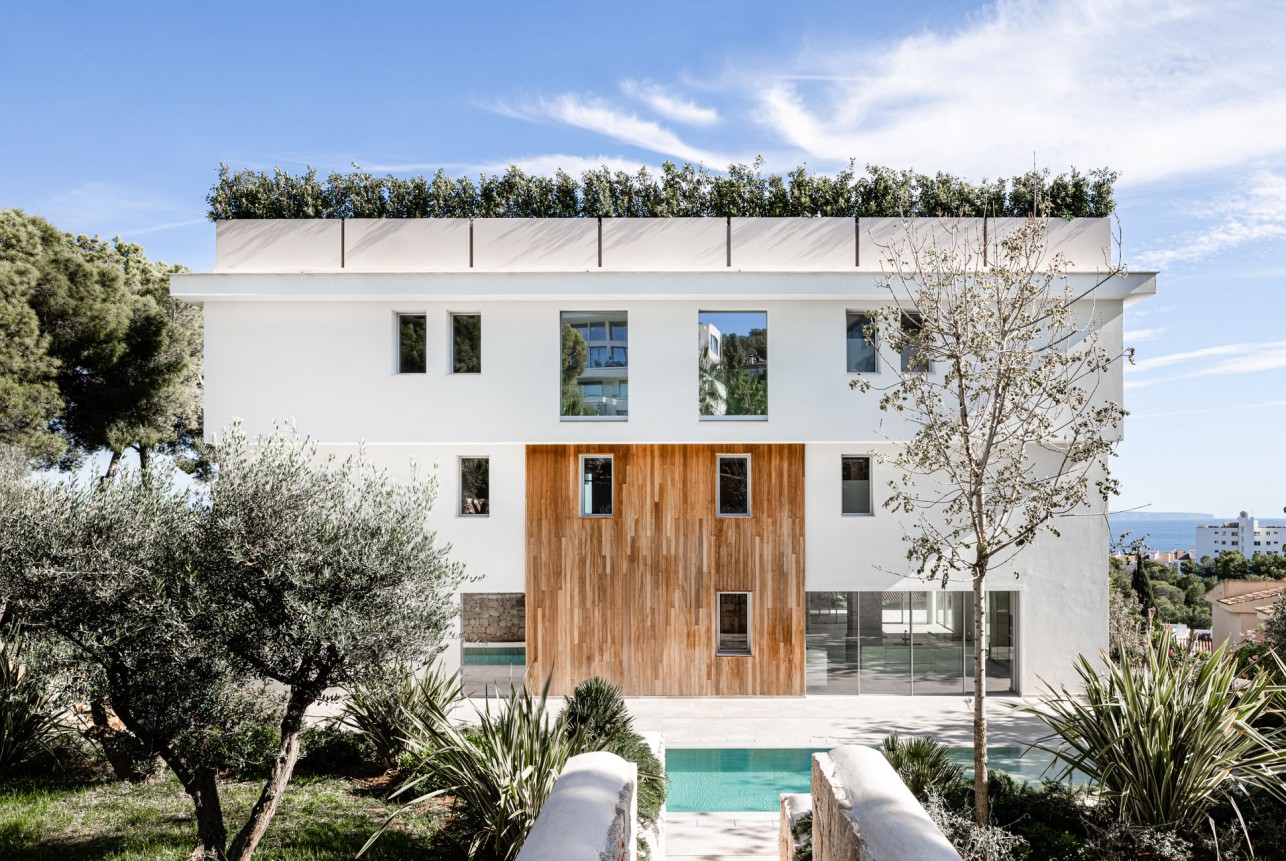
Location: Bell Puig Street (C´as Catalá) - T.M. Calviá
Constructed area: 1.300 m2
Residential building consisting of a terraced house that comprises 5 apartments: two apartments on the ground floor with a swimming pool, encompassing the ground floor and the -1 basement level, a ground floor apartment with a swimming pool located on the first floor and two triplex apartments with rooftop pools. The building has a 2 basement where the parking and technical rooms are located. Accessible green flat roofs are covered in gravel. It has a composite structure of reinforced concrete and metal joists. External façade walls are made with Aquapanel boards, plastered with textile-reinforced mortar, primer coating and the subsequent application of synthetic resin mortar. Mineral wool acoustic insulation.
External wall cladding with natural stone masonry.
Accessible flat roofs are paved with 60x60 cm natural Sinai stone, while no Internal partition walls have a galvanised structure with laminated plasterboards and Q4 finish. External walls in the passageways and garden areas are made of exposed concrete and natural stone masonry. Outdoor carpentry includes Open Space motorised panoramic windows and doors with aluminium frames and tilt and turn K-Line windows, while indoor carpentry is made of wood with a white lacquer finish. Indoor floorings are made of 60x60 cm natural Sinai stone, large -format Balearic Grey natural stone in the master bathroom and porcel in stoneware in the remaining bathrooms.
HVAC system consists of ducted air conditioning and radiant floor heating. Technical installations are controlled through a KNX home automation system.
Main characteristics: Apartments are equipped with swimming pools, 2 independent pools, ample terraces, common garage with storage rooms for each apartment .
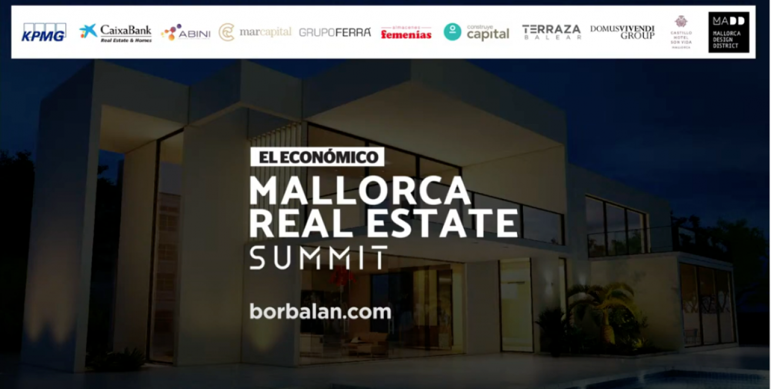
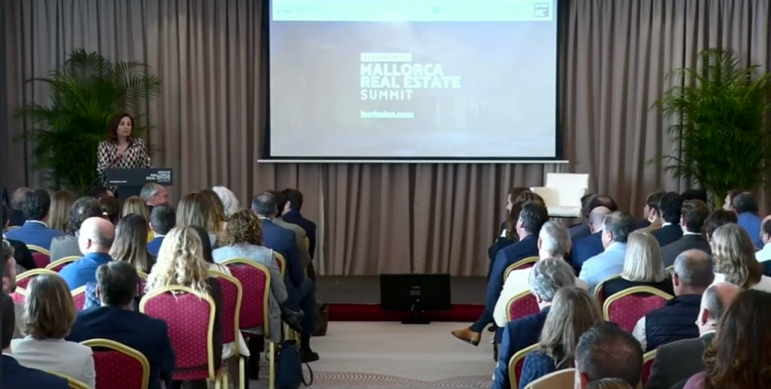
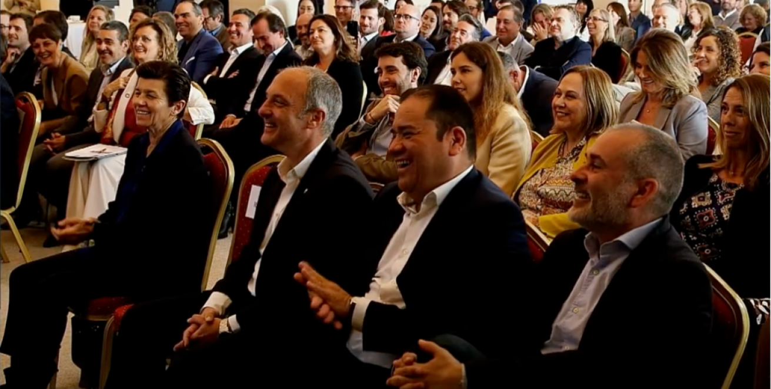
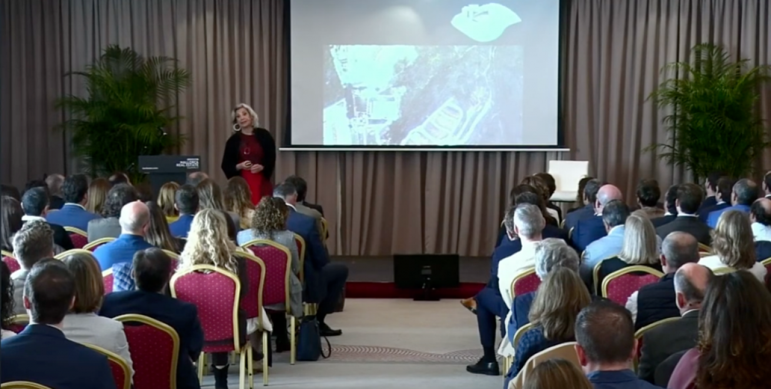
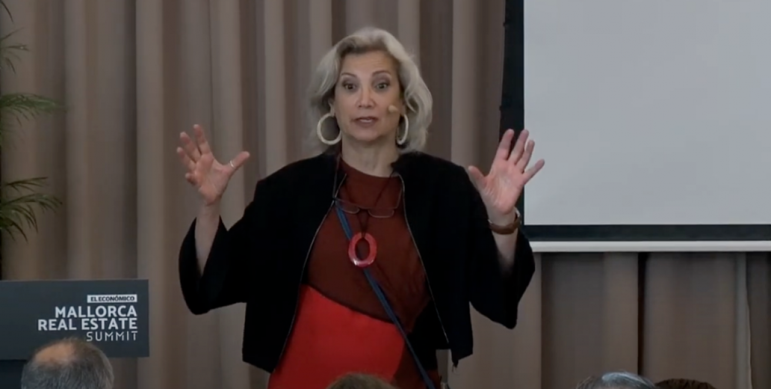
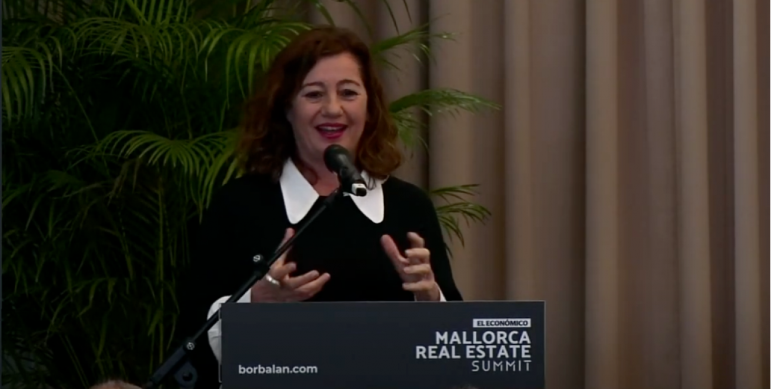


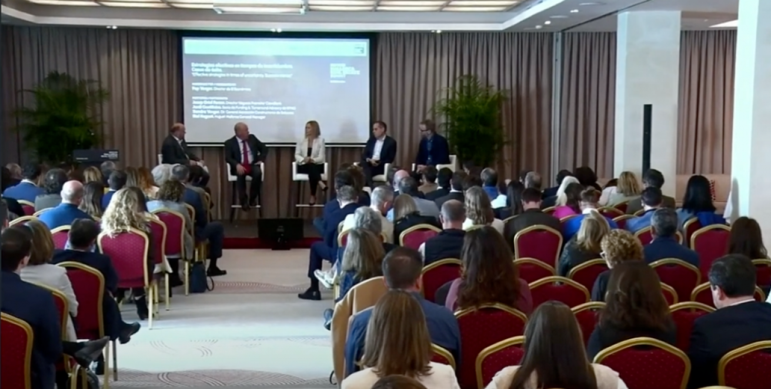
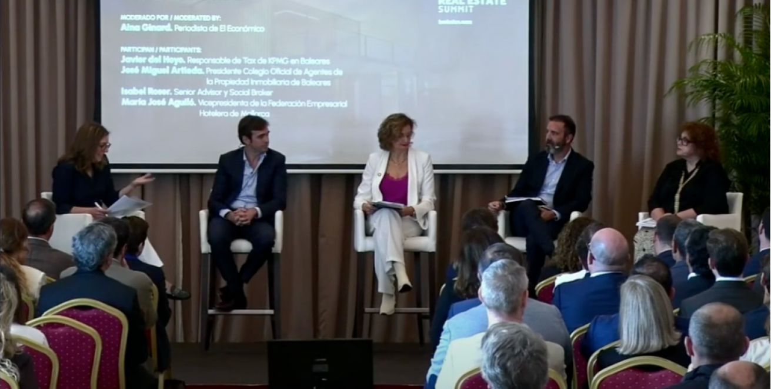
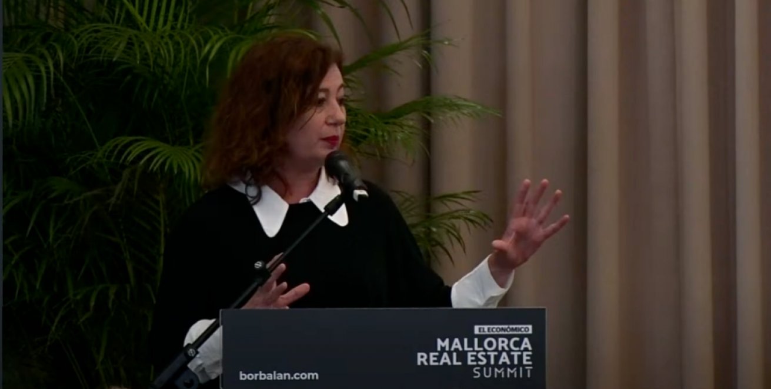
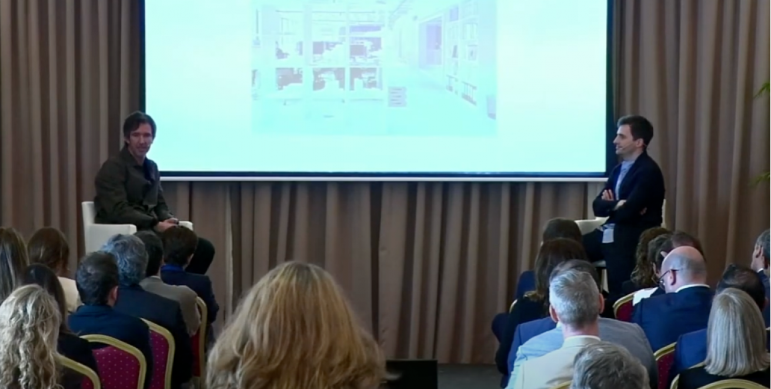
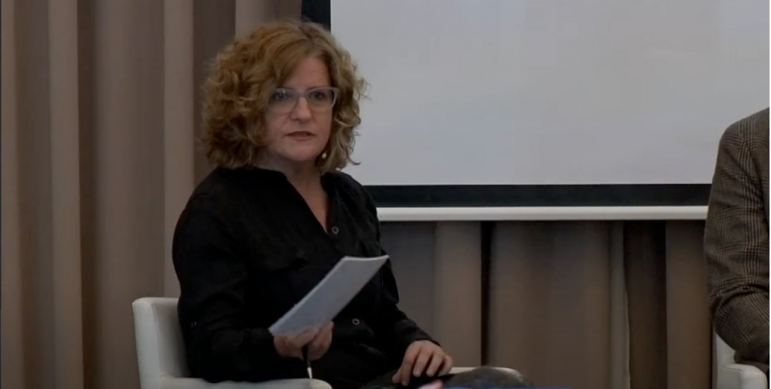
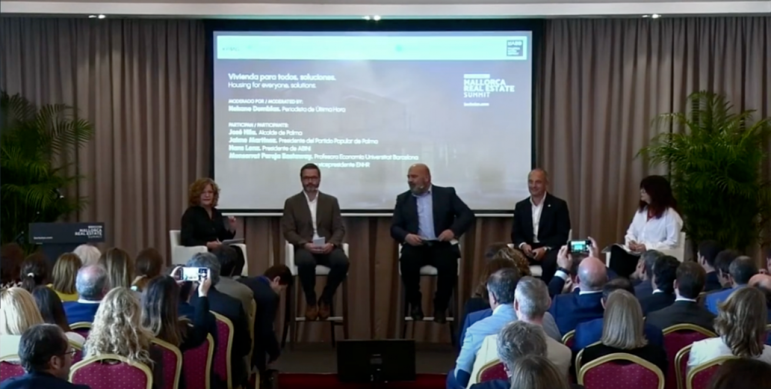

For the second consecutive year, yesterday we had the pleasure of attending the leading event for the residential real estate sector in the Balearic Islands as co-sponsors. Organised by El Económico and the Borbalán media agency, Mallorca Real Estate Summit brought together all the companies in the sector at Castillo Hotel Son Vida.
The sector's most pressing matters were discussed in the morning session, ranging from the latest real estate market trends to the challenges that we are currently facing in the Balearic Islands, including the approval of a new land-use plan, the renovation of the Paseo Marítimo, the construction of a tramway that will connect the whole bay area, the renovation of certain neighbourhoods, the rising cost of building materials, the upcoming elections and, more particularly, the lack of affordable housing.
All the attendees had the opportunity to listen to some of the most prestigious speakers in the real estate, construction, investments, architecture and interior design industries, such as Carme Pinós (National Architecture Award), José Hilá (Mayor of Palma) and Francina Armengol (President of the Regional Government of the Balearic Islands).
After the presentations, all the firms were able to exchange views during the Networking lunch held at the Castillo Hotel Son Vida.
As we already commented last year, the Mallorca Real Estate Summit is a much-needed event given the relevance of the matters presented and debated every year, and the importance of the fact that companies and leading personalities in the residential real estate sector in the Balearic Islands have a forum to meet and prepare new strategies as well as to find synergies.
To facilitate the attendance for all those professionals in the sector who wish to do so, both locally and internationally, the event is always streamed, in Spanish and in English.
If you couldn’t watch the stream yesterday, you will find a recording of the morning session by clicking here.

One of Grupo Ferrá's core values since the foundation of our firm is guaranteeing the utmost safety and protection in all our construction sites.
For this reason, one of our companies is exclusively dedicated to providing the latest advances in safety measures for construction sites. Thanks to Protech, a company of our group specialising in meeting the health and safety needs of construction companies in construction sites, Grupo Ferrá can offer its services with the maximum quality. We have developed an integrated management, monitoring and control system aimed at ensuring compliance with all applicable regulations, with the goal of ensuring that workers can operate under optimal conditions at construction sites.
Now, as always, we continue to improve and perfect our safety processes with the implementation of a new RSA protection system, that we have started using in the construction of the ongoing Son Ferriol Park project.
This protection system, consisting of temporary staircase guardrails with safety nets, offers support and containment from the start of the works and until the final railing is installed, without the need to uninstall it throughout the entire construction process. Below we will explain some of the advantages of working with the new RSA system.
At Grupo Ferrá we are glad to have started employing this system, that we will implement in all our construction sites, thus meeting the highest safety standards for our teams on site.
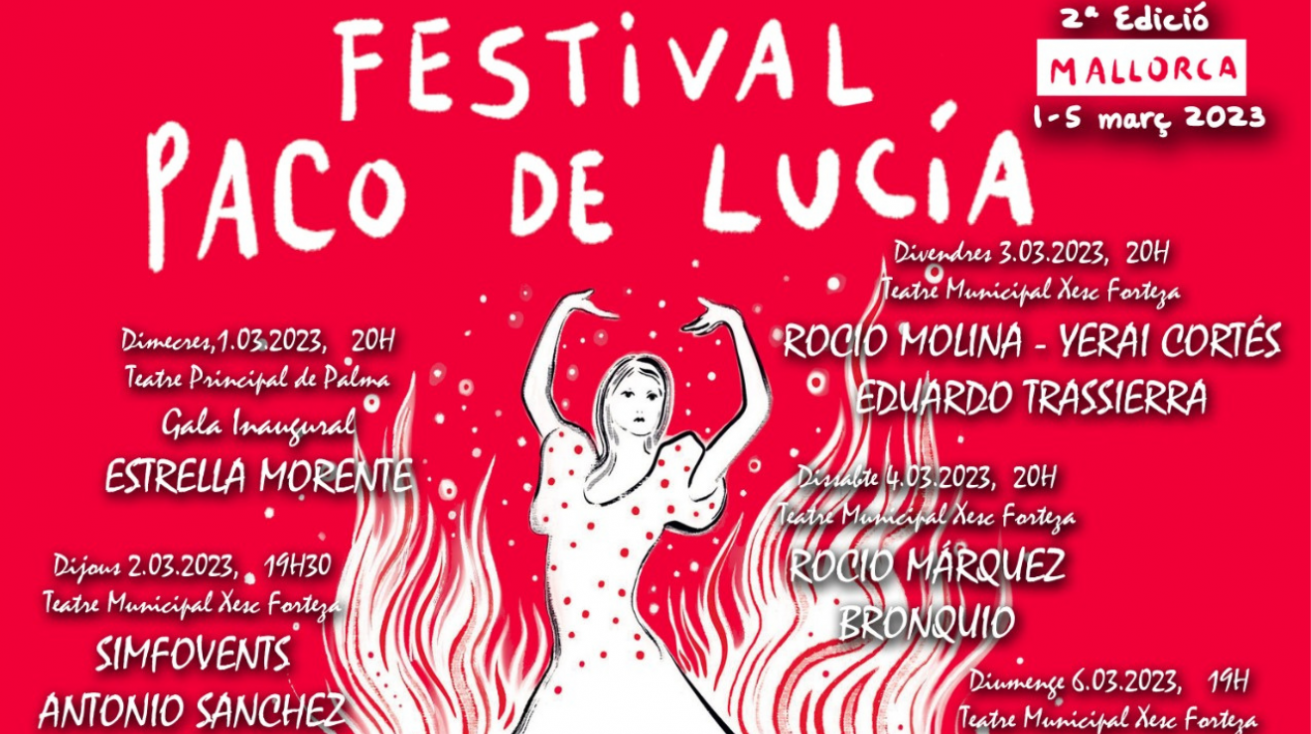
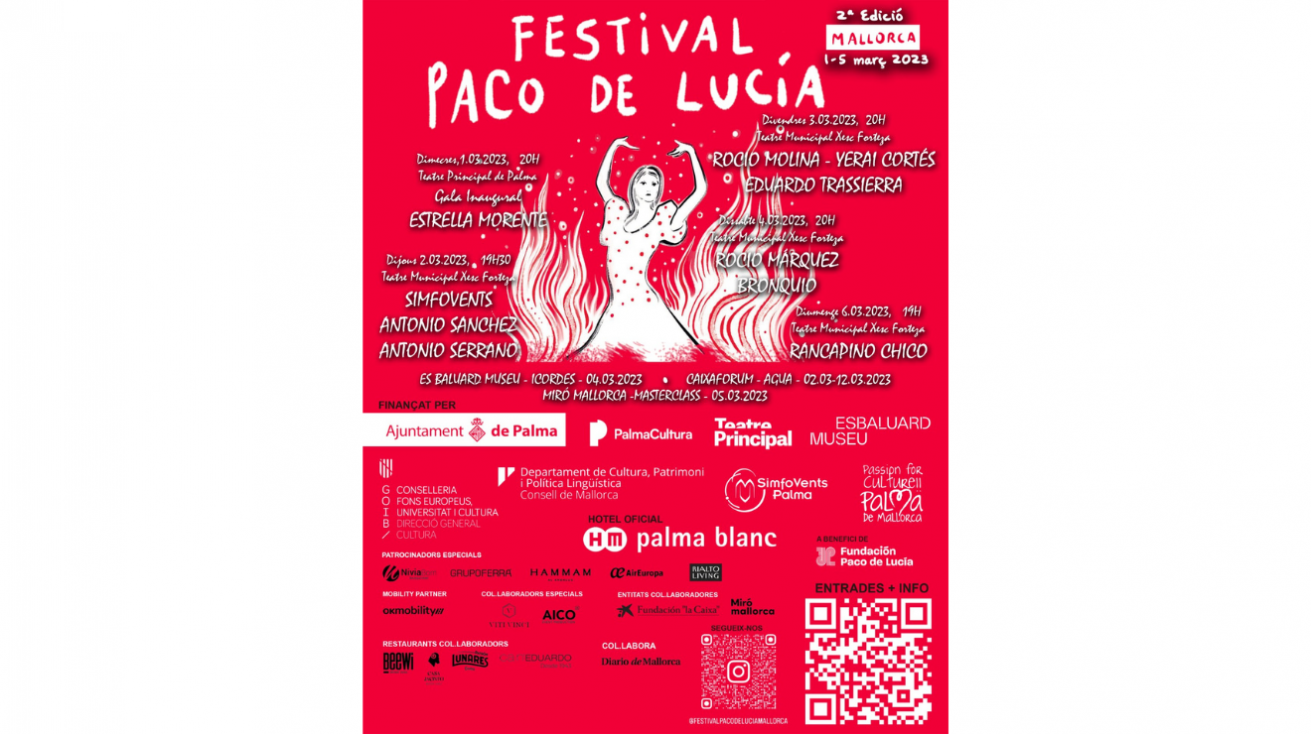
Last week we attended the presentation of the full programme for the 2nd Paco de Lucía Festival, as special sponsors of this event.
Between the 1st and 5th of March, the city's most iconic cultural venues will host multiple activities, all designed to showcase the flamenco experience.
Concert Schedule
A flamenco concert will be held daily at the Teatre Principal de Palma or at the Teatre Xesc Forteza. Coinciding with the festival’s Opening Gala Concert, the first concert, which will proudly present the unmistakable voice of Estrella Morente at the Teatre Principal de Palma, has sold out all available tickets.
The concert schedule will be as follows:
| Date
|
Time
|
Artist
|
Location
|
|---|---|---|---|
| 01/03/23
|
20:00h
|
Estrella Morente (entradas agotadas)
|
Teatre Principal de Palma
|
| 02/03/23
|
20:00h
|
Antonio Sánchez & Simfovents
|
Conservatorio Superior de Música
|
| 03/03/23
|
20:00h
|
Rocío Molina y Yerai Cortés (especial danza)
|
Teatre Municipal Xesc Forteza
|
| 04/03/23
|
20:00h
|
Rocío Marquez y Bronquio
|
Teatre Municipal Xesc Forteza
|
| 05/03/23
|
19:00h
|
Rancapino Chico
|
Teatre Municipal Xesc Forteza
|
More activities of 2nd Paco de Lucía Festival
In addition to the concert schedule, complementary activities will be offered throughout the city as part of the festival, such as:
Palma: worldwide reference centre for flamenco
Founded and directed by the Majorcan journalist Soledad Bescos, the Paco de Lucía Festival was born out the need for a true flamenco festival in Majorca. This event promotes the preservation of the cultural value of flamenco and celebrates the life of famed guitar player Paco de Lucía, who spent his last years in Majorca.
Profits from ticket sales will go to fund social and pedagogic innovation projects organised by the Paco de Lucía Foundation. This foundation promotes social and cultural integration projects for vulnerable groups through flamenco music, which in 2010 was declared as Intangible Cultural Heritage of Humanity by UNESCO.
With the proceeds from the first year, the foundation is creating an archive of the creative materials produced by Paco de Lucía, including all his videos, writings, photographs and guitars, which will be open for researchers, as well as a free online guitar school.
For more information and news about the 2nd Paco de Lucía Festival, click here.
Utilizamos cookies propias y de terceros para mejorar nuestros servicios mediante el análisis de sus hábitos de navegación. Si continua navegando, consideramos que acepta su uso. Puede cambiar la configuración u obtener más información aquí

