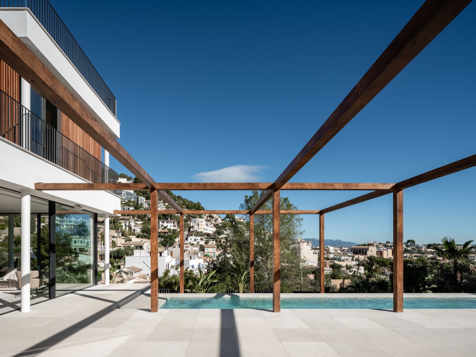

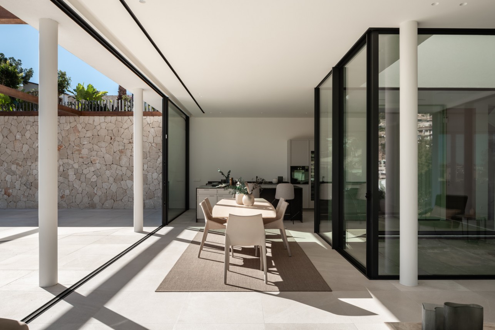
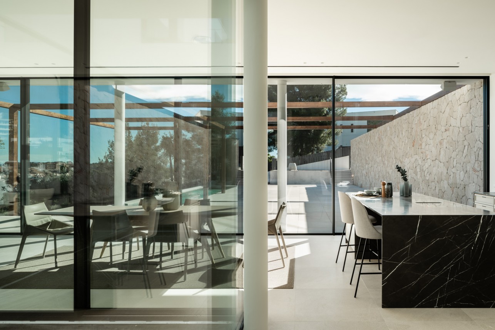
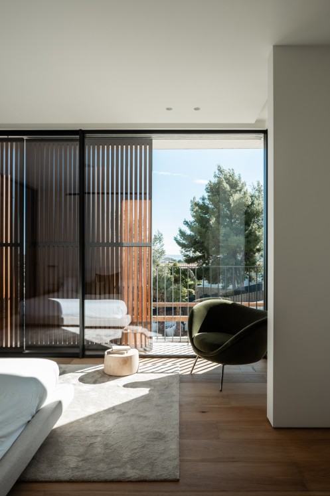
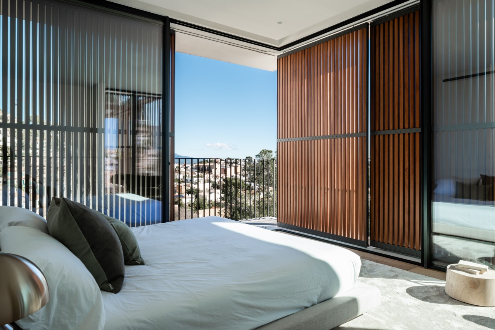
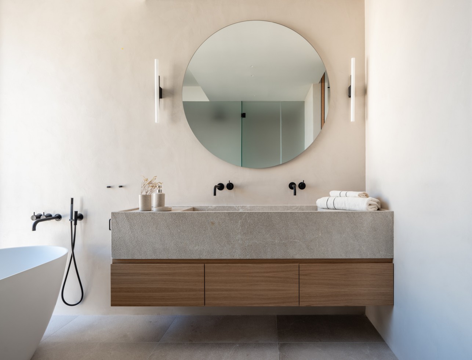
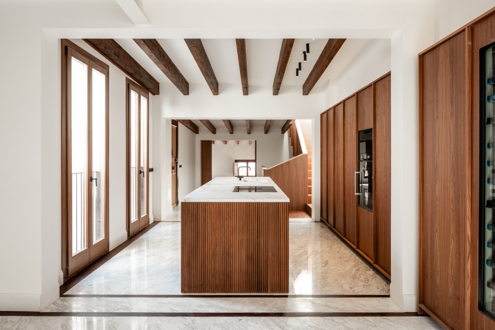
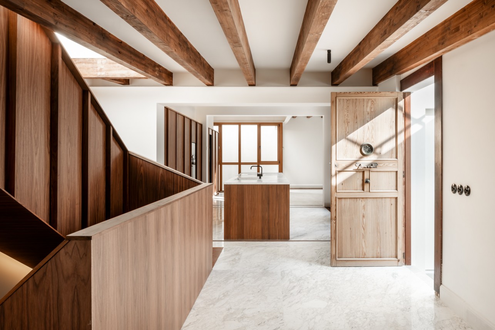
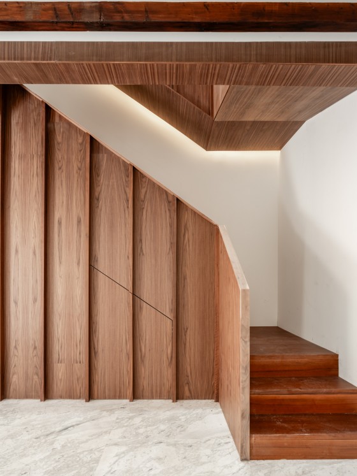
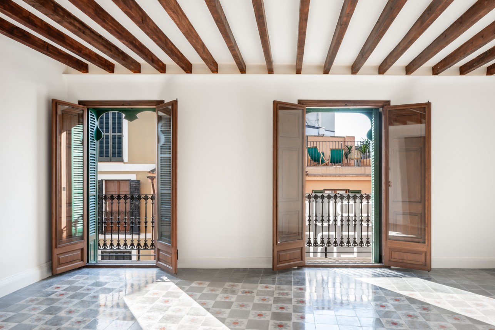

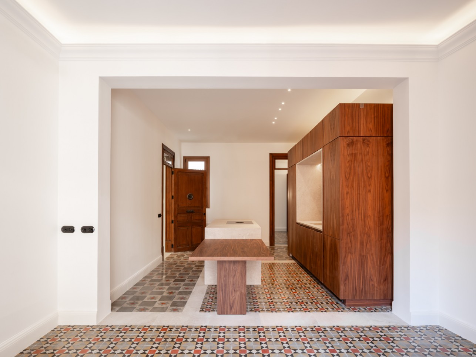
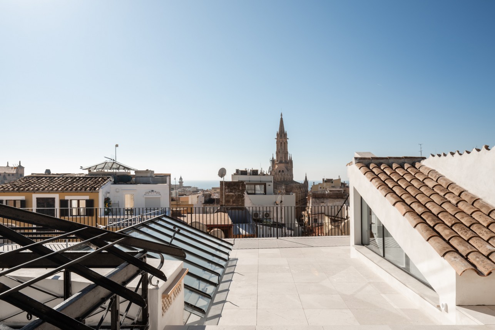

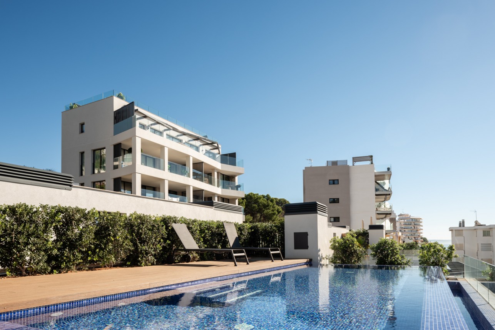
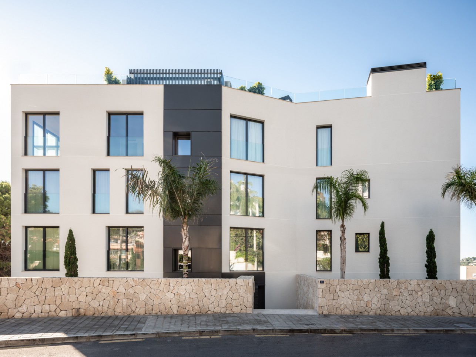
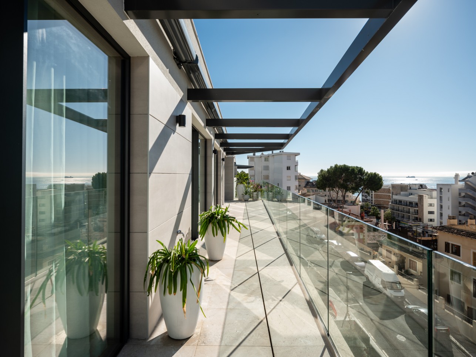
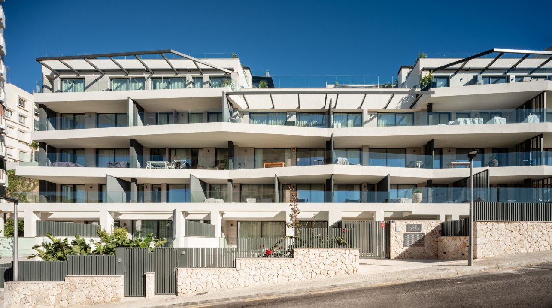
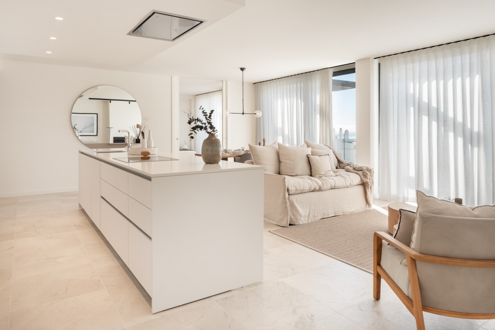
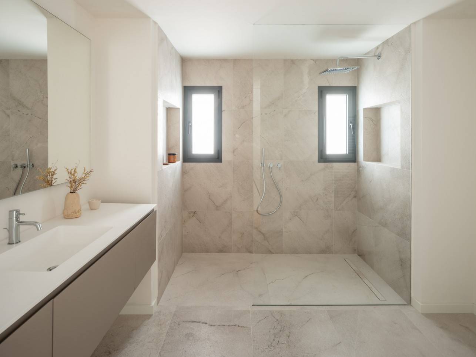

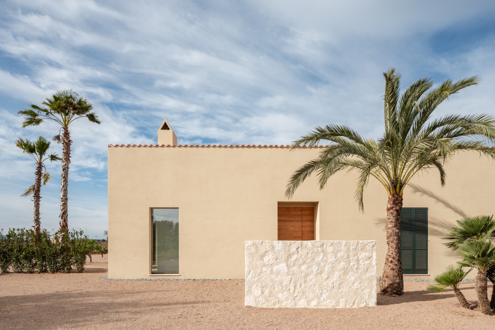
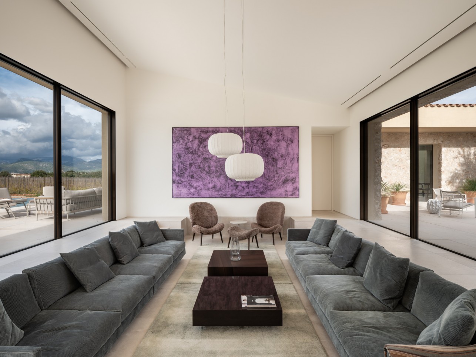
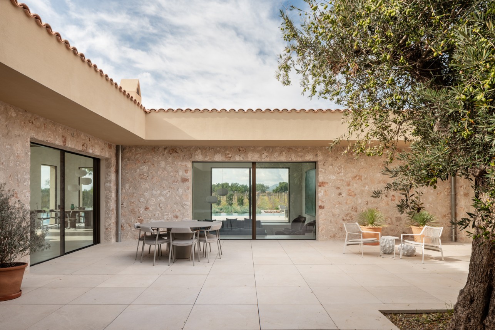
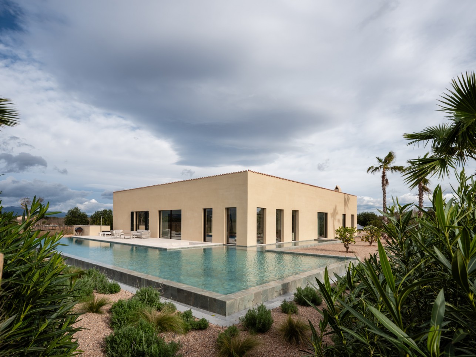

Ubicación: Sencelles, Mallorca
Superficie construida: 570,10 m2
Vivienda unifamiliar aislada con piscina situada en el municipio de Sencelles. Consta de 570,10 m2, se ubica en una parcela de aproximadamente 20.000 m2 rodeada de viña y con vistas a la Serra de Tramuntana.
El proyecto integra una estructura metálica innovadora consiguiendo espacios amplios y acogedores con elementos constructivos y arquitectónicos propios del entorno en el que se sitúa.
La vivienda consta de un volumen principal cuya distribución gira en torno a un patio central y dos dormitorios anexos que disponen de su espacio exterior privado. La vivienda principal dispone en la zona de día de un amplio salón a doble altura, una gran cocina y un comedor. La zona de noche está formada por 3 habitaciones dobles cada una con su baño y un espacio polivalente.
El salón, comedor y dormitorio principal tienen acceso directo a la piscina en forma de L que se comunica con las viñas a través de una pasarela que cruza por encima de la lámina de agua.
La vivienda estará equipada con electrodomésticos de alta calidad, y las instalaciones de electricidad, climatización y telecomunicaciones están proyectadas con el máximo nivel de eficiencia energética y medioambiental.
La vivienda es autosuficiente, no está conectada a la red y se abastecerá a través de un campo de paneles solares y un pozo aprovechando los recursos naturales.
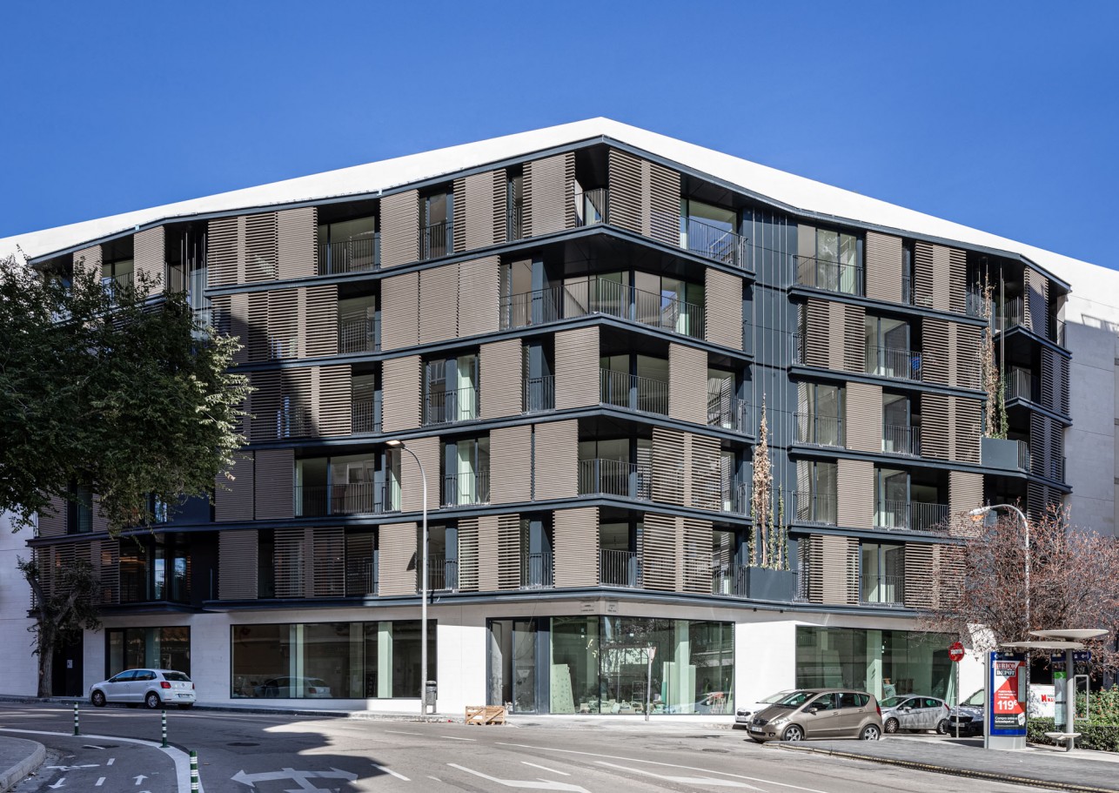
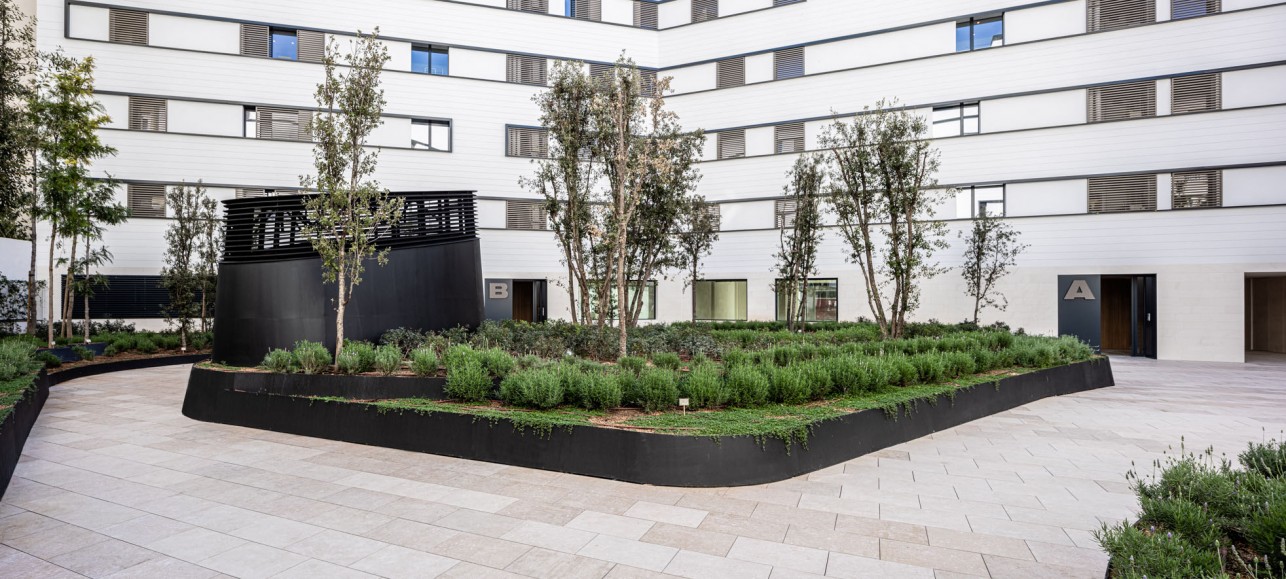
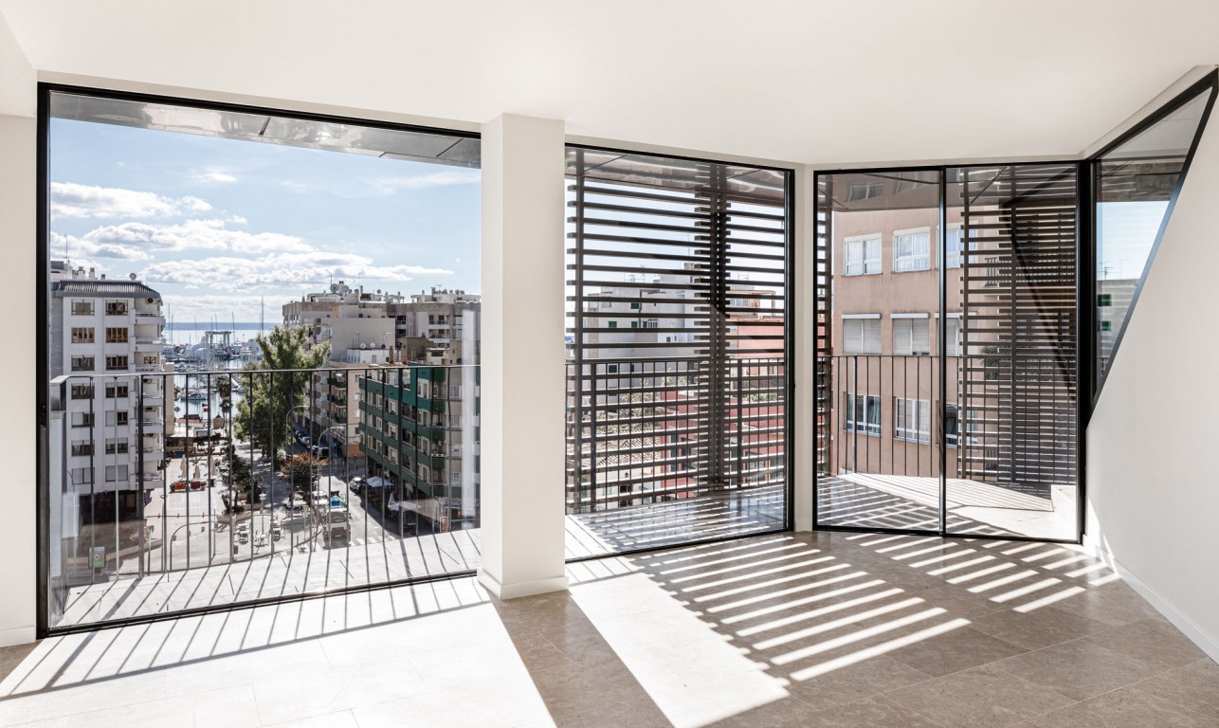
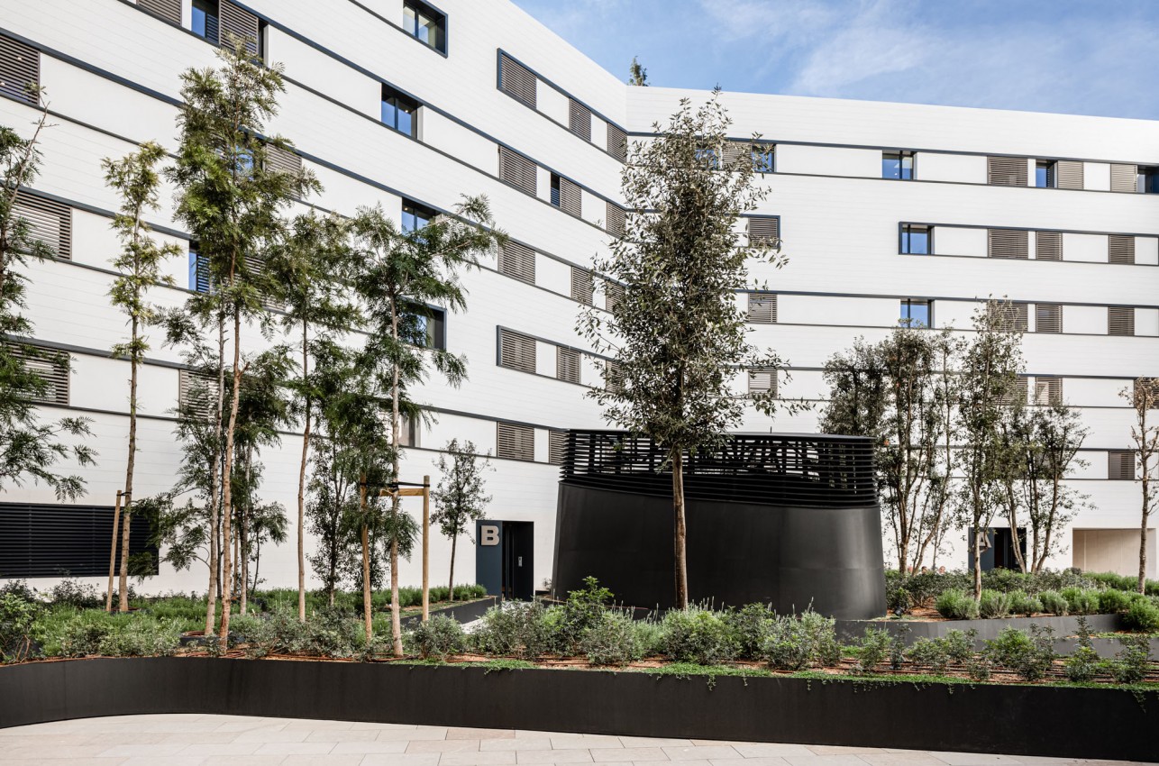

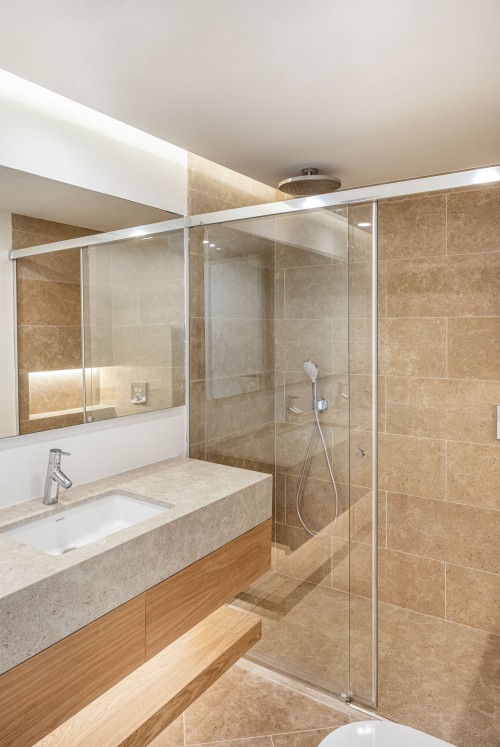
Location: 6 th Doria Street – T.M. Palma
Constructed area: 9.407 m2
Residential building consisting of 40 apartments, 2 commercial premises and 65 parking spaces. Reinforced concrete structure. Double - wall system on outside walls, with the outer wall made of ceramic brick and SATE-type thermal insulation, clad in Blanco Paloma natural stone and with a floated resin mortar finish, while the inner wall is made of plasterboard with a Q3 finishy.
Accessible inverted roofs have SINAI-type natural stone floating floors, while non-accessible inverted roofs have a gravel covering.
MILLENIUM 2000-series outdoor aluminium carpentry by CORTIZO. Indoor carpentry is made of wood with a white lacquer finish. Security front door.
BULTHAUP white wood laminate kitchen cabinets, with GAGGENAU appliances.
Indoor floorings are made of SINAI-type natural stone. Air conditioning uses aerothermal energy for sanitary hot water production. Radiant floor heating and dual flow intelligent ventilation with a SIBER-type heat recovery system at each apartment.
Main characteristics:
Residential Building comprising two blocks, one with 15 apartments (Can Baró Street) and another one with 25 apartments (Andrea Doria Street), with an inner garden area. It offers a communal pool with a sundeck on the rooftop as well as small private pools at the penthouses. 2 floors with 65 parking spaces and 45 storage rooms.
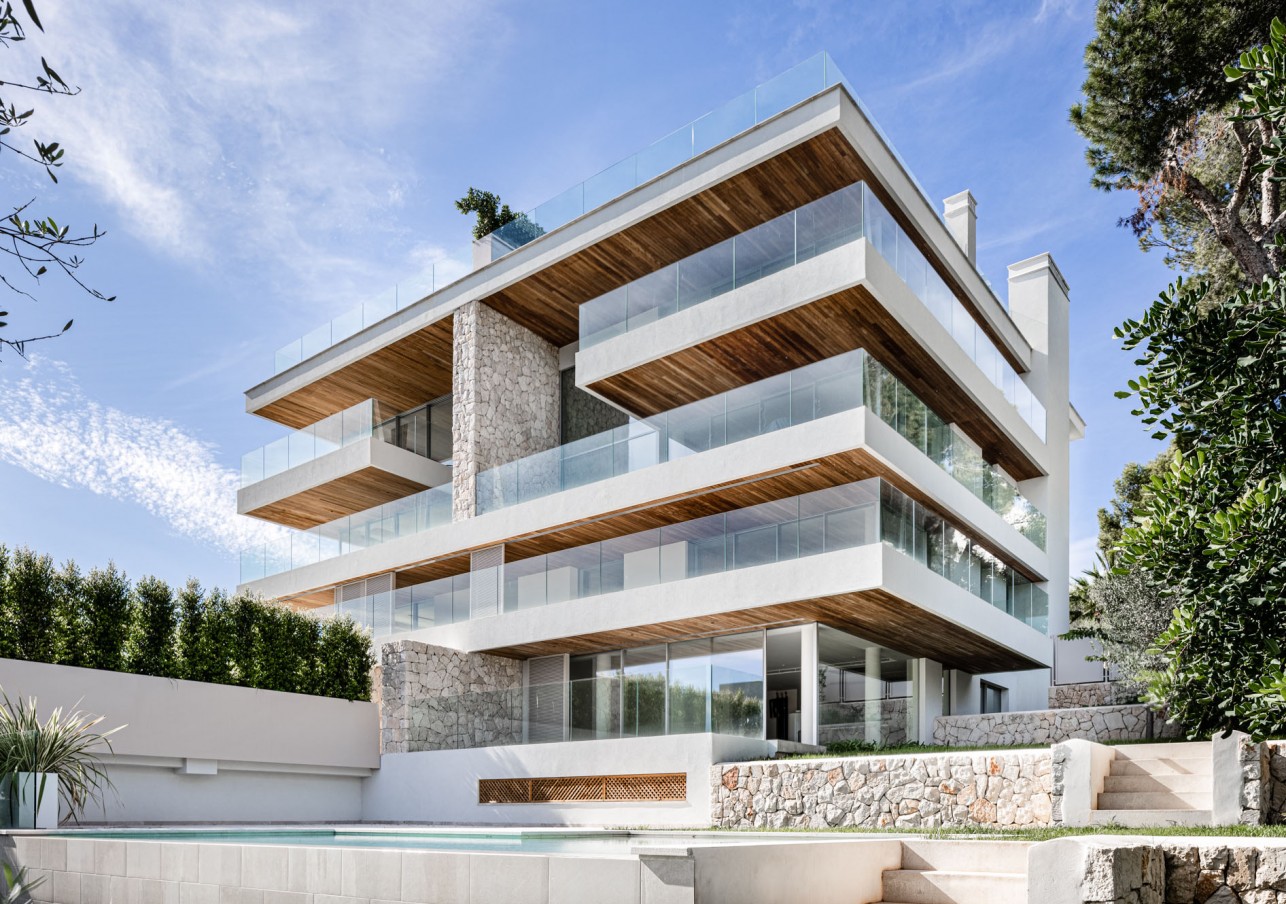

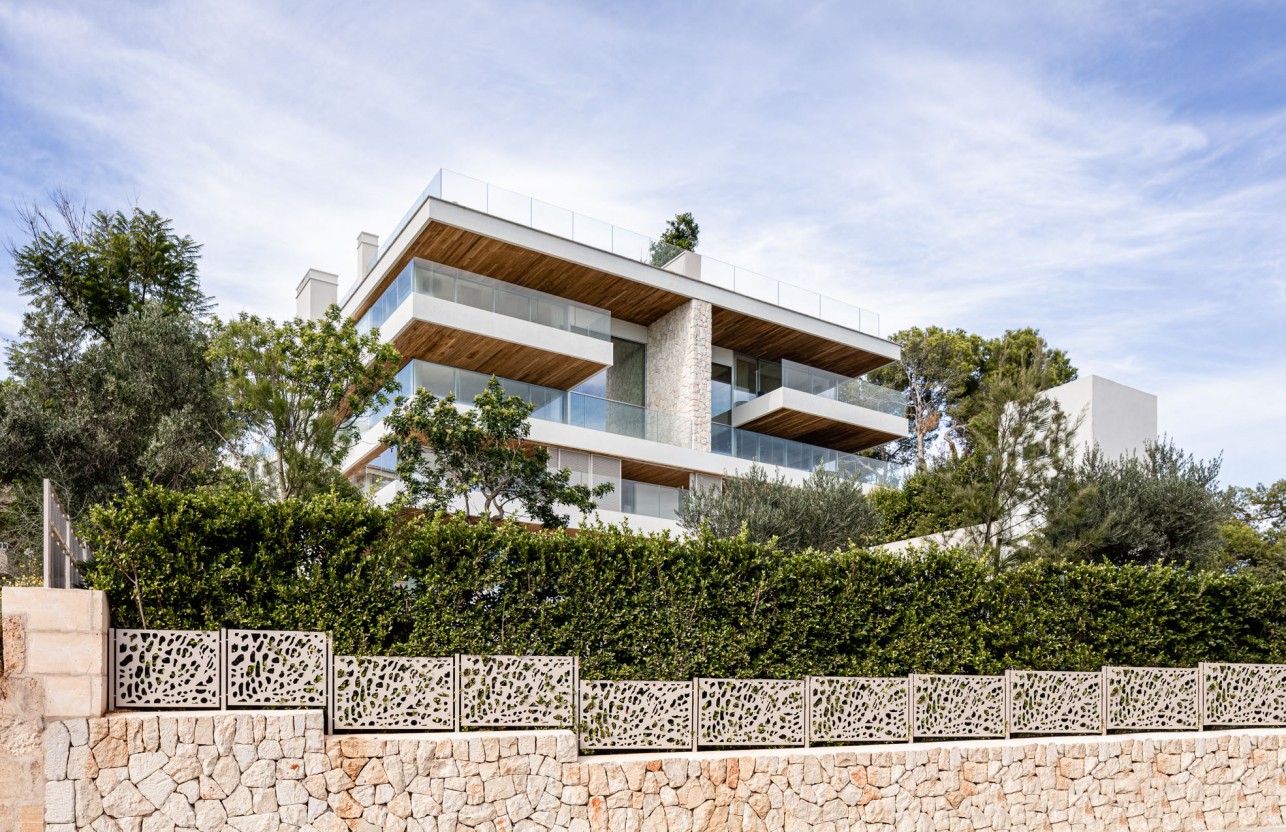
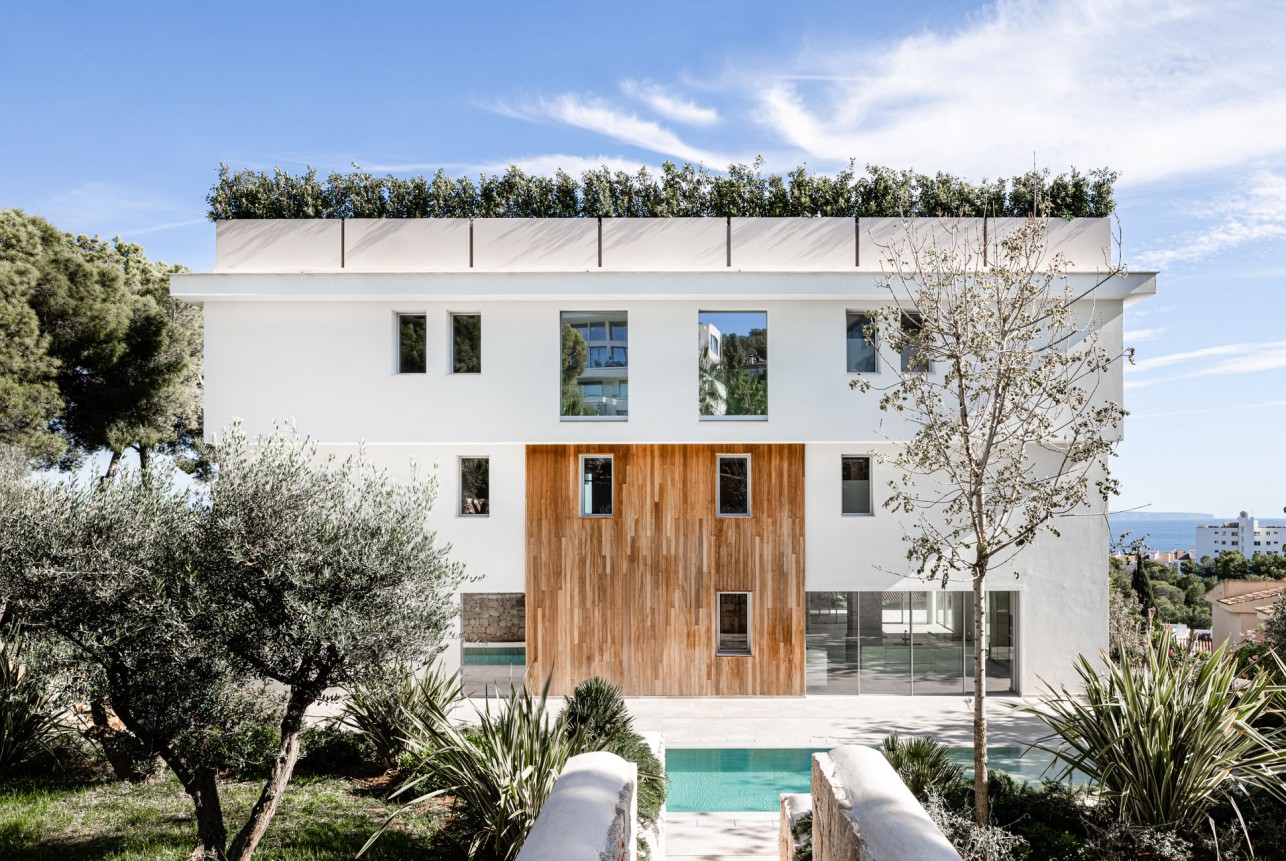
Location: Bell Puig Street (C´as Catalá) - T.M. Calviá
Constructed area: 1.300 m2
Residential building consisting of a terraced house that comprises 5 apartments: two apartments on the ground floor with a swimming pool, encompassing the ground floor and the -1 basement level, a ground floor apartment with a swimming pool located on the first floor and two triplex apartments with rooftop pools. The building has a 2 basement where the parking and technical rooms are located. Accessible green flat roofs are covered in gravel. It has a composite structure of reinforced concrete and metal joists. External façade walls are made with Aquapanel boards, plastered with textile-reinforced mortar, primer coating and the subsequent application of synthetic resin mortar. Mineral wool acoustic insulation.
External wall cladding with natural stone masonry.
Accessible flat roofs are paved with 60x60 cm natural Sinai stone, while no Internal partition walls have a galvanised structure with laminated plasterboards and Q4 finish. External walls in the passageways and garden areas are made of exposed concrete and natural stone masonry. Outdoor carpentry includes Open Space motorised panoramic windows and doors with aluminium frames and tilt and turn K-Line windows, while indoor carpentry is made of wood with a white lacquer finish. Indoor floorings are made of 60x60 cm natural Sinai stone, large -format Balearic Grey natural stone in the master bathroom and porcel in stoneware in the remaining bathrooms.
HVAC system consists of ducted air conditioning and radiant floor heating. Technical installations are controlled through a KNX home automation system.
Main characteristics: Apartments are equipped with swimming pools, 2 independent pools, ample terraces, common garage with storage rooms for each apartment .
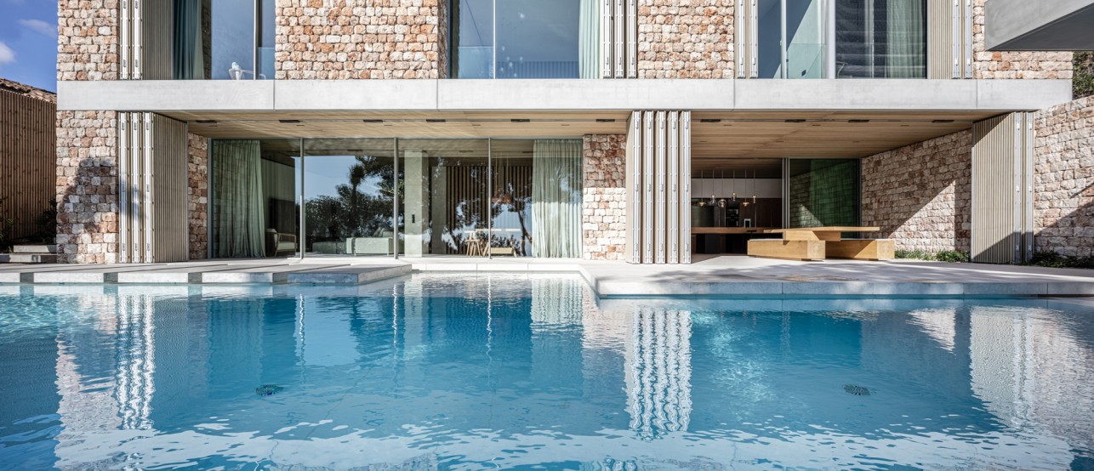
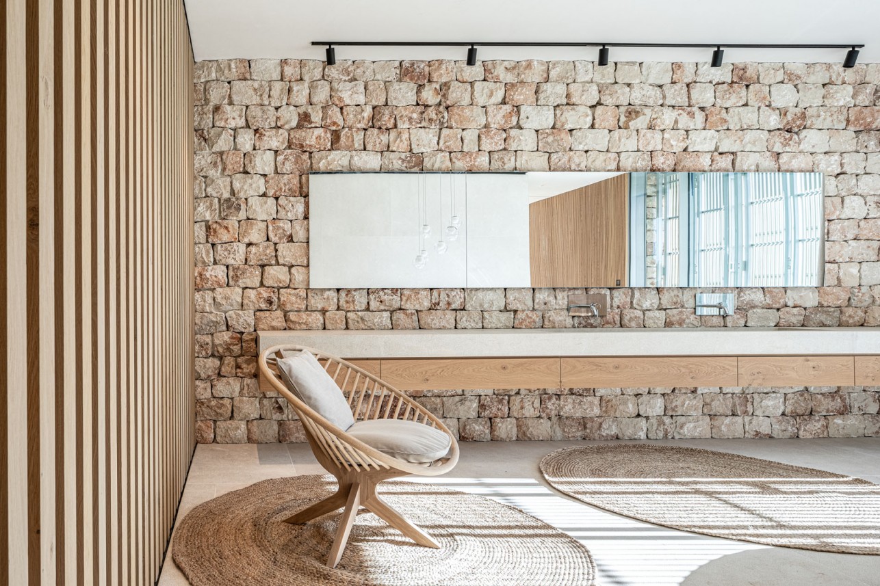
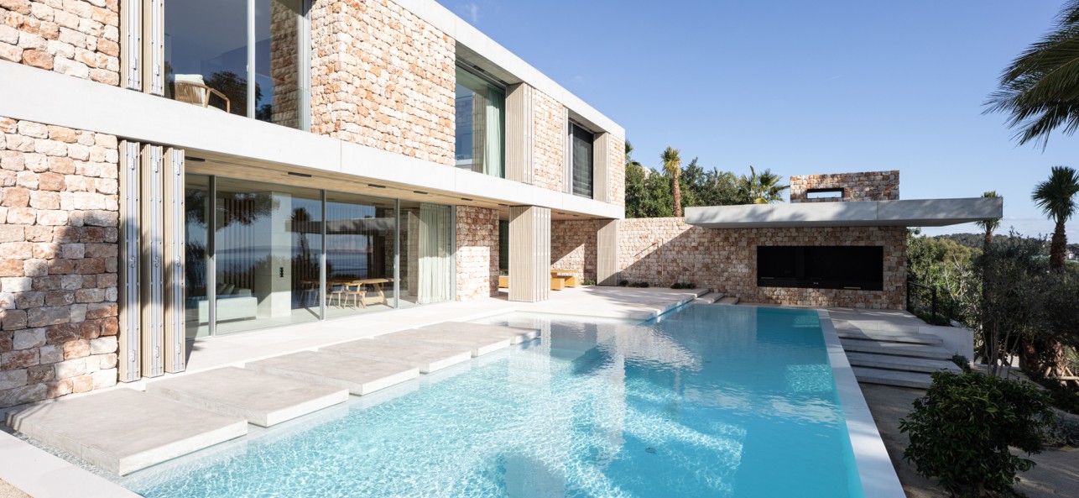


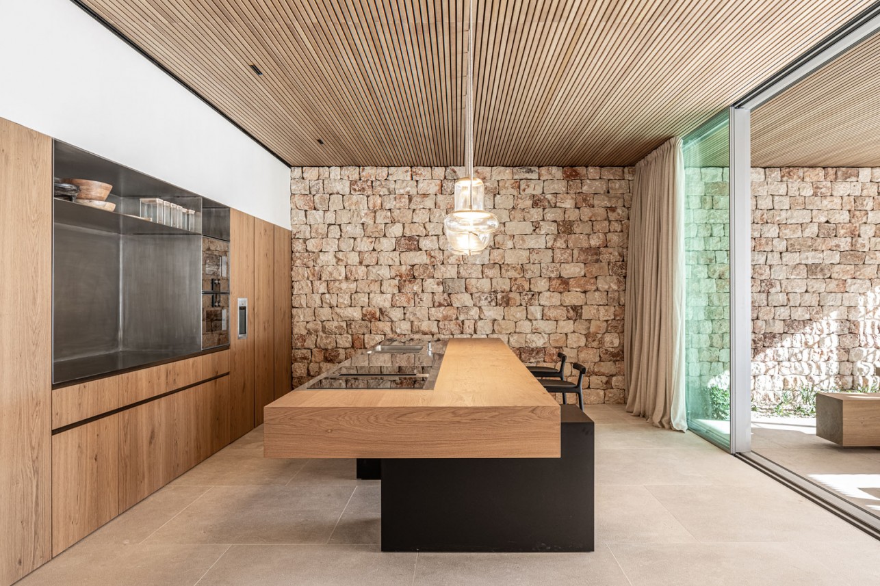
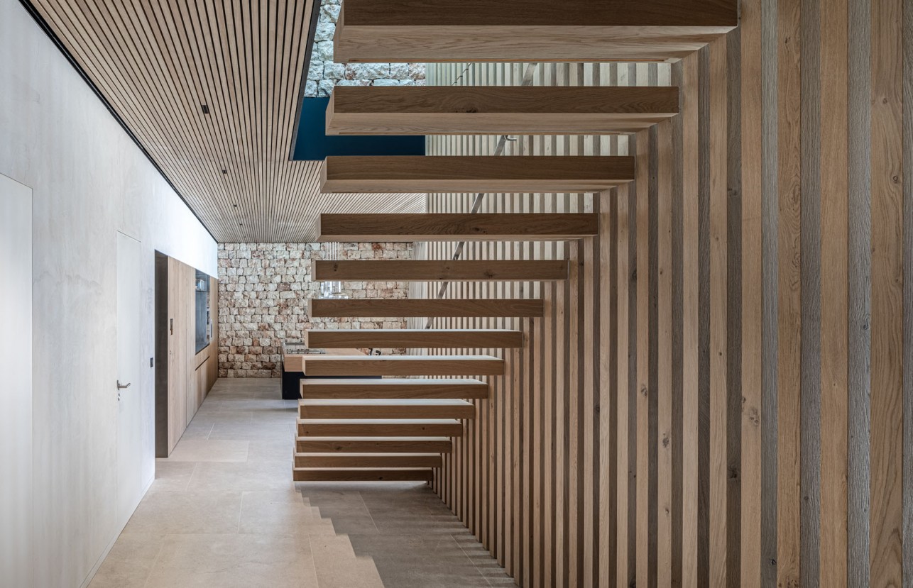

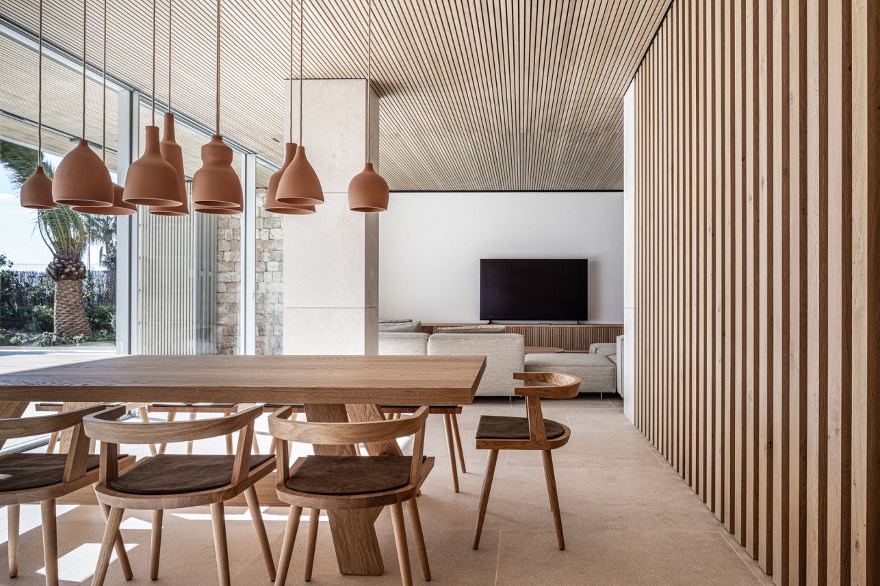
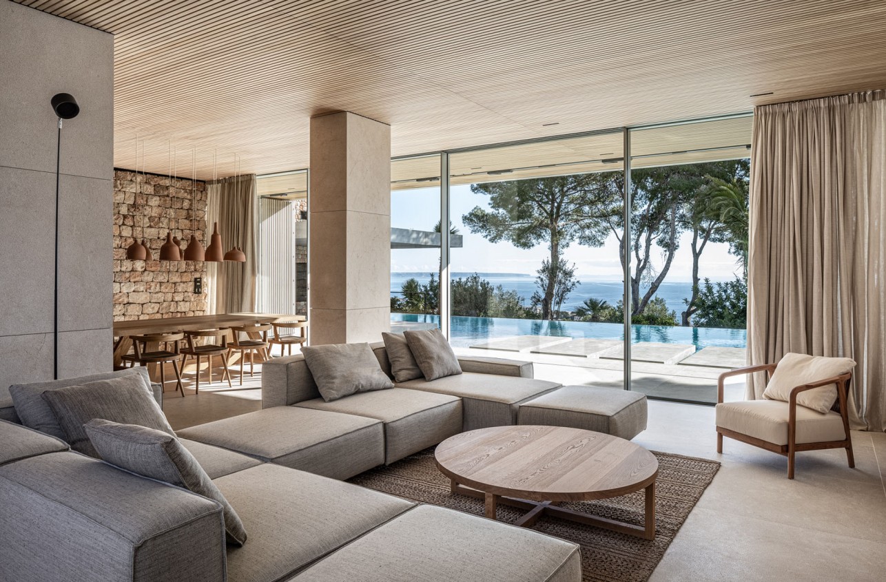
Location: Costa d´en Blanes - T.M. Calviá
Constructed area: 564 m2
Construction project of a villa in a typical Majorcan architectural style.
The materials used outdoors are local stone combined with concrete. The infinity pool is heated, tiled with large travertine marble slabs, with steps of the same material.
Of particular note in the indoors areas are the stone walls, solid oak floors and travertine tiles used in the common areas and bathrooms.
The carpentry is by Sky Frame with Cedar wood sliding blinds and folding blinds in the bedrooms.
Sanitaryware is by Antonio Lupi and bathroom fittings by Vola.
The spa area is equipped with a sauna and a traditional Japanese bathtub.
The kitchen is by Bulthaup.
The home automation system Gira KNX controls all the rooms of the house: lighting, heating, blinds, audio system and Wi – Fi.
A garden landscaped using native plants has been projected.
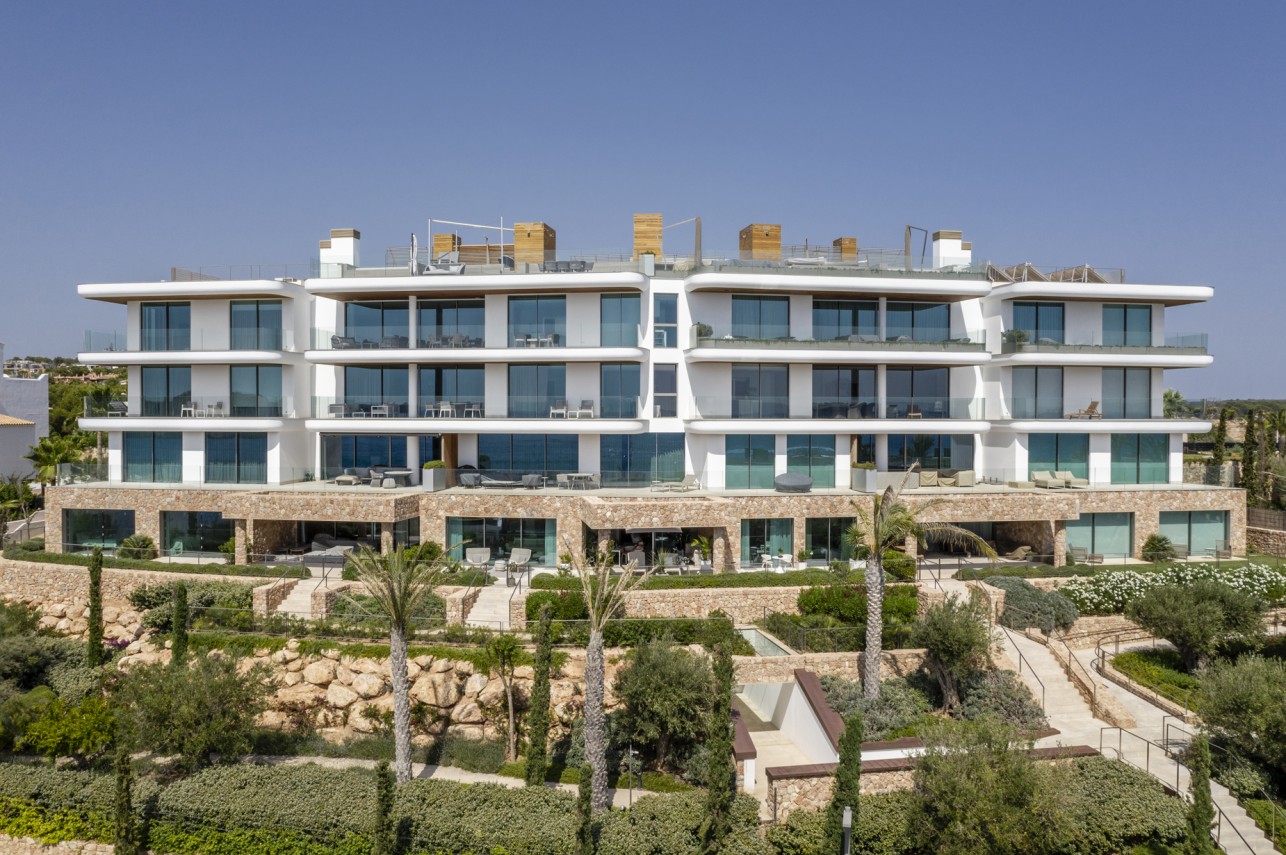
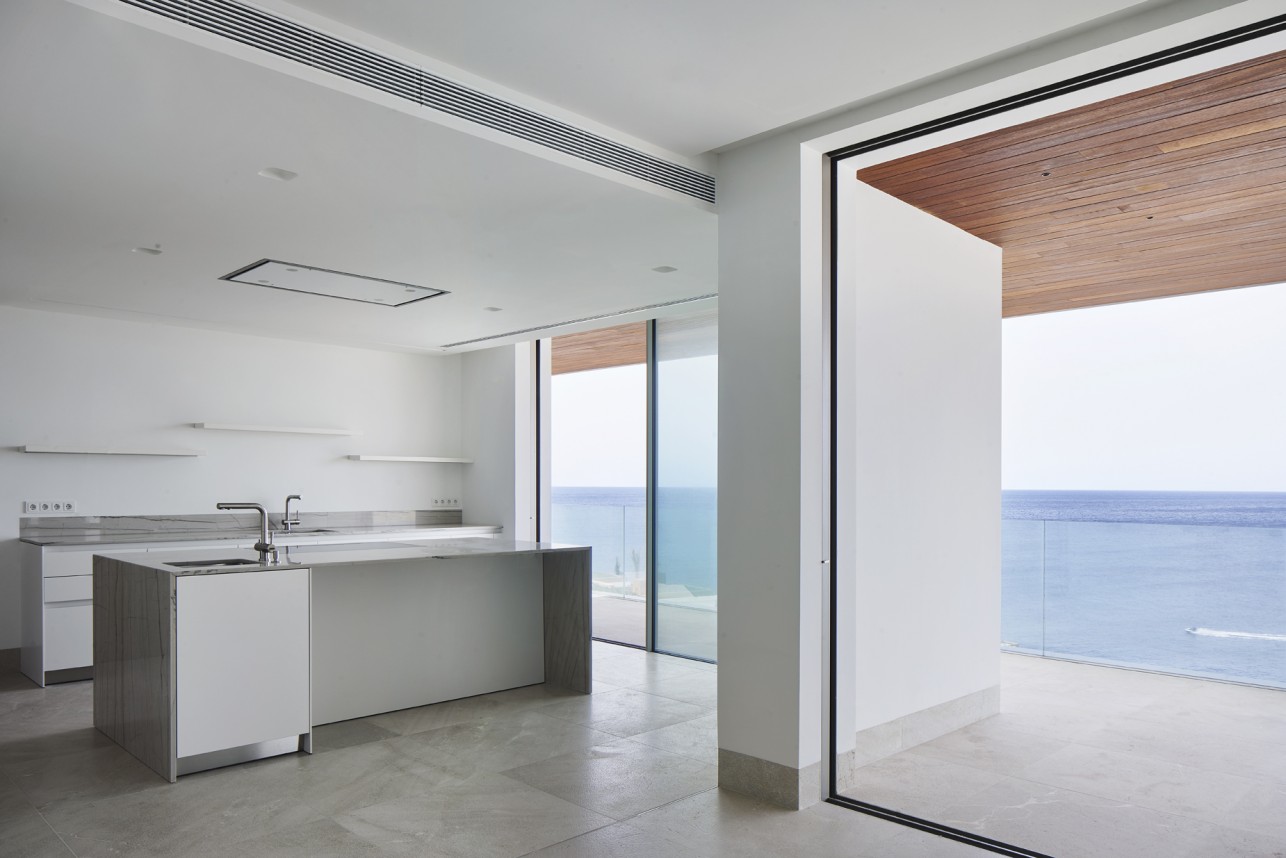
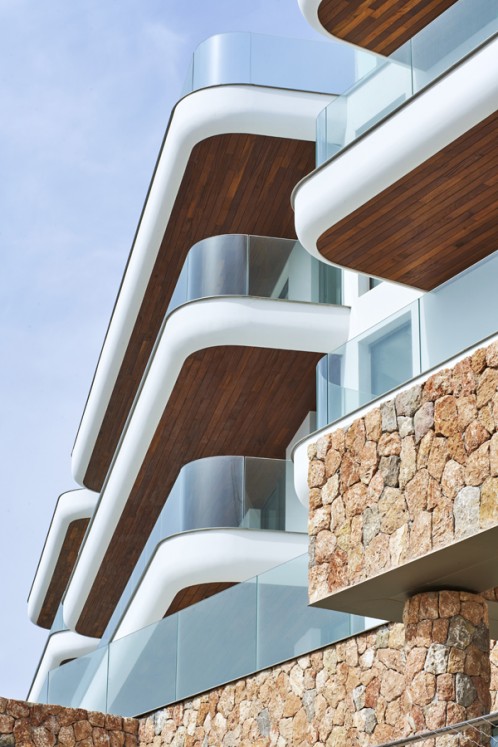
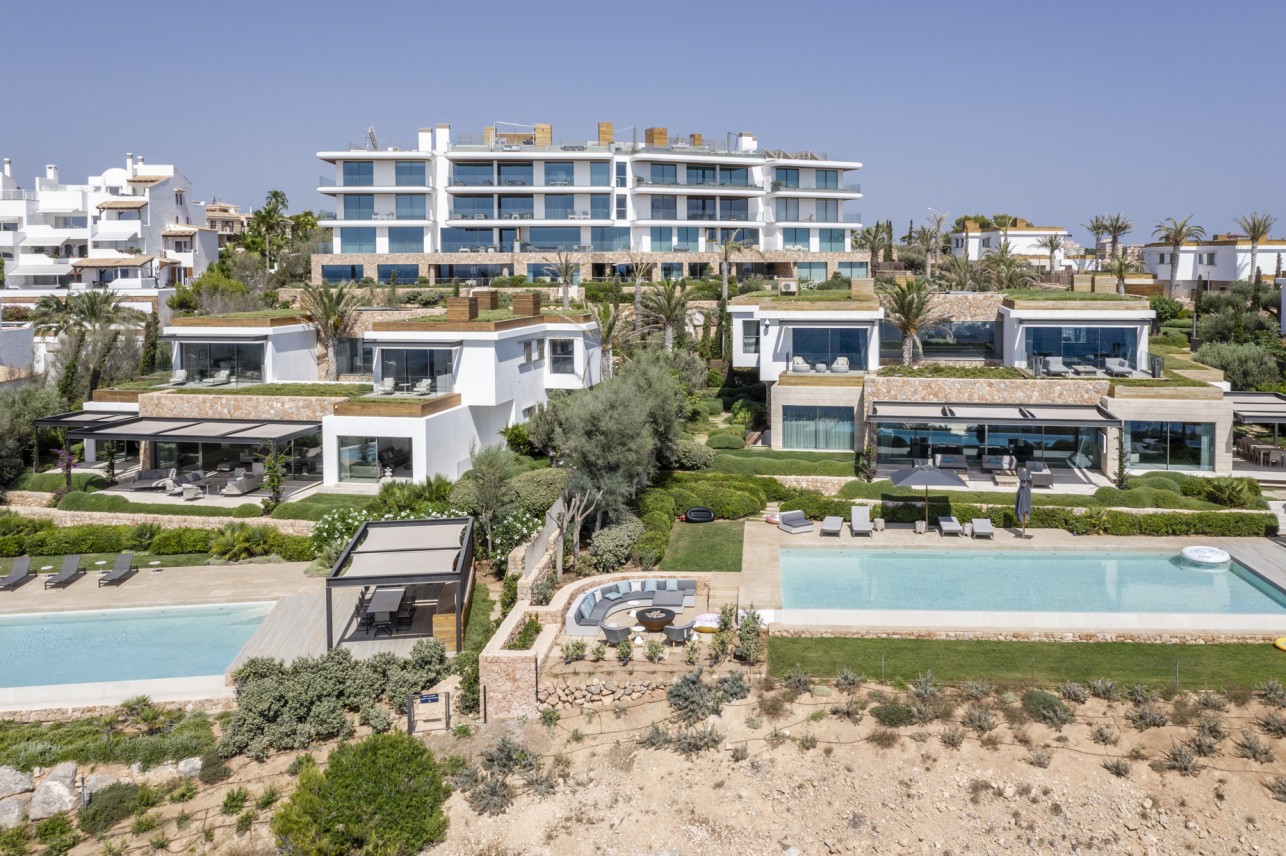


Location: Cap Adriano – T.M. Calviá
Constructed area: 6.794,25 m2

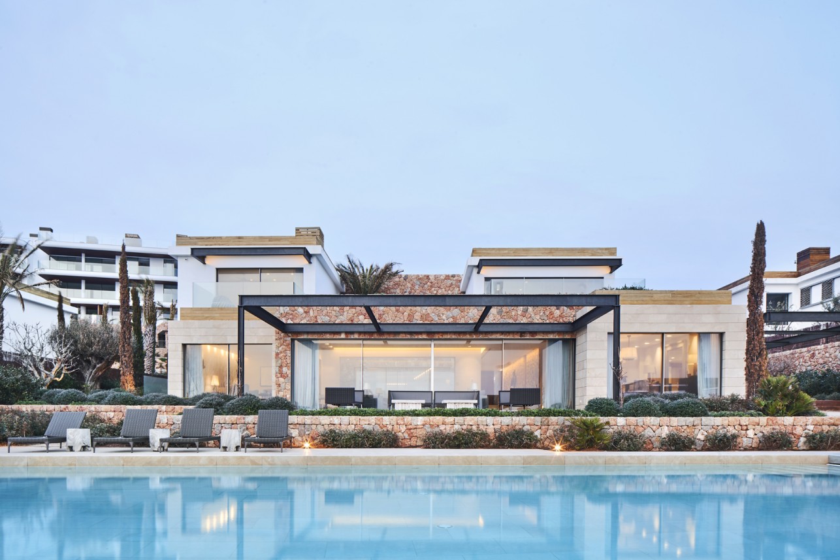
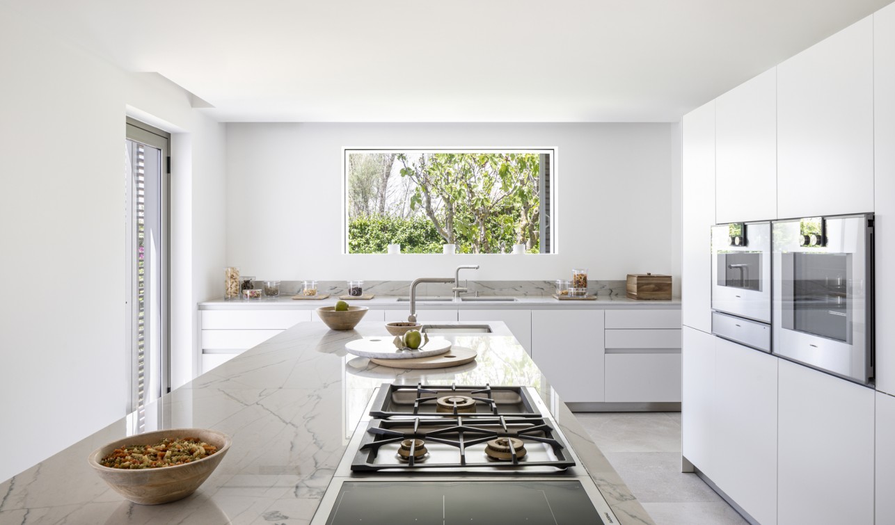
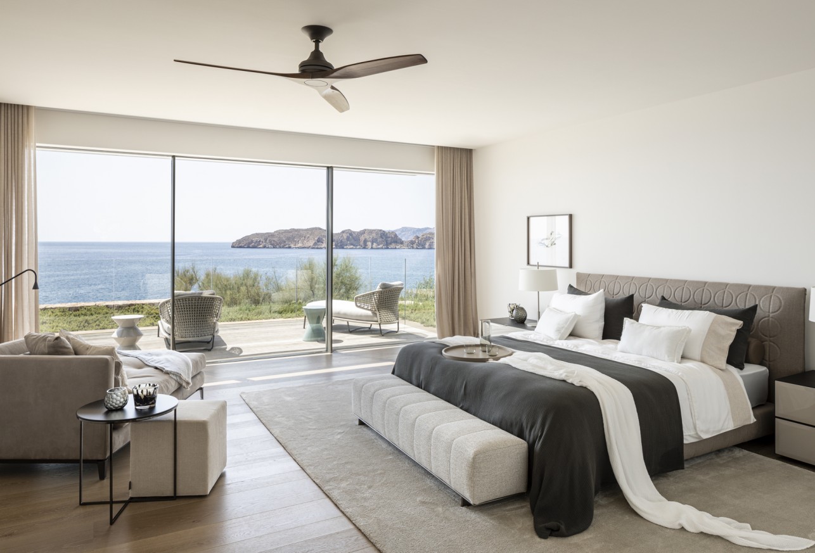
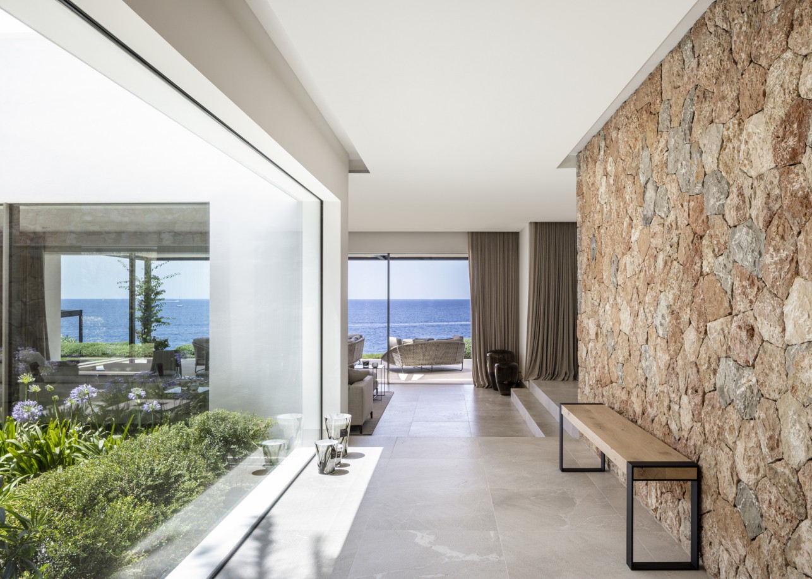
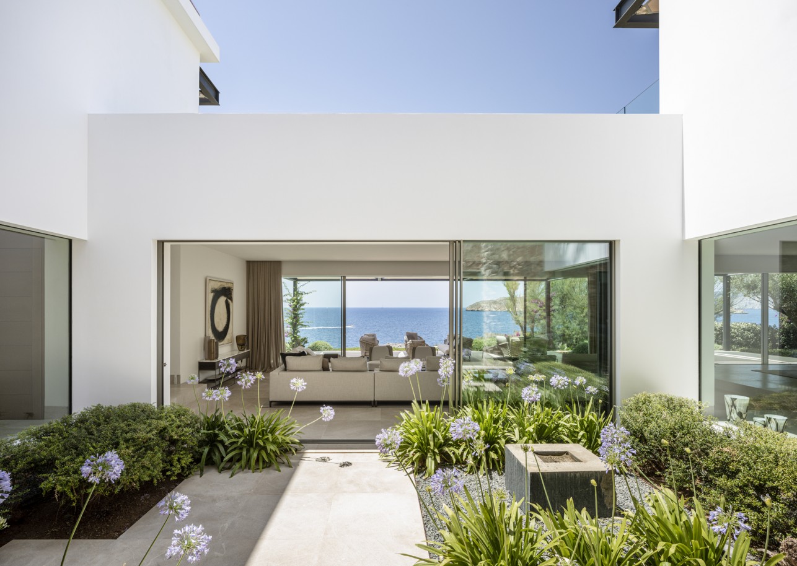
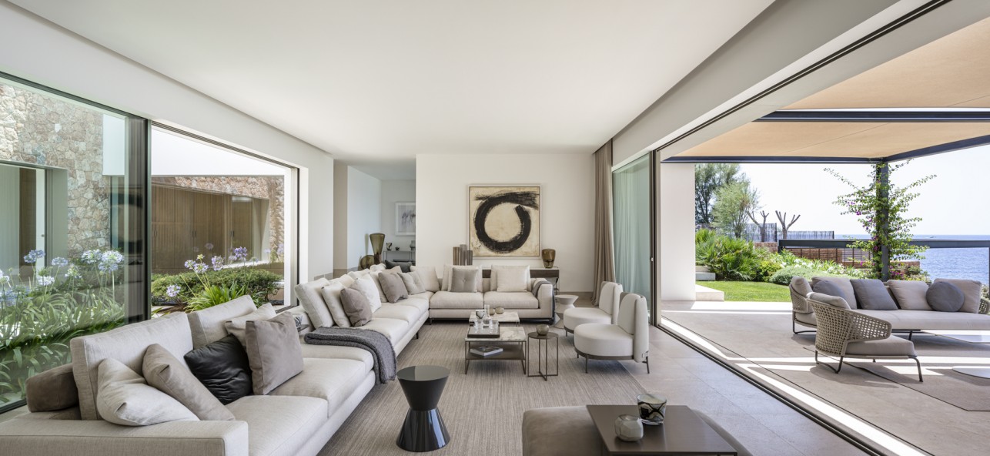
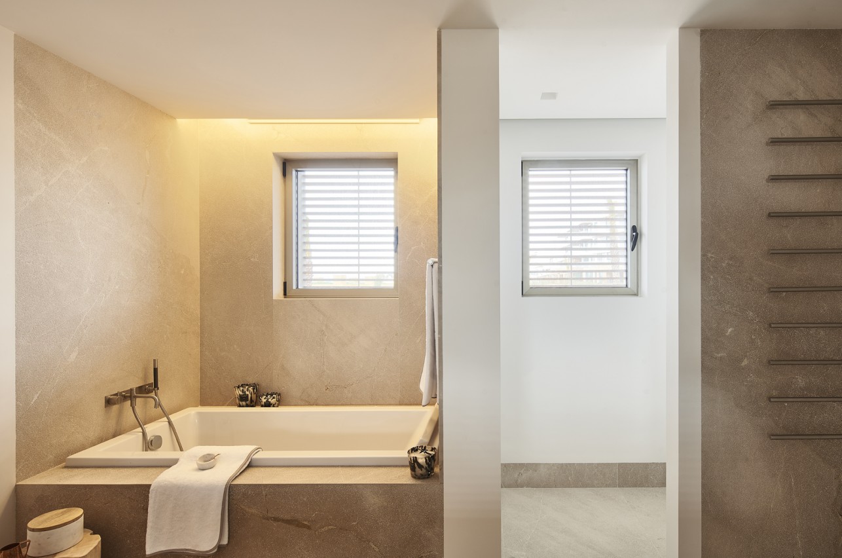
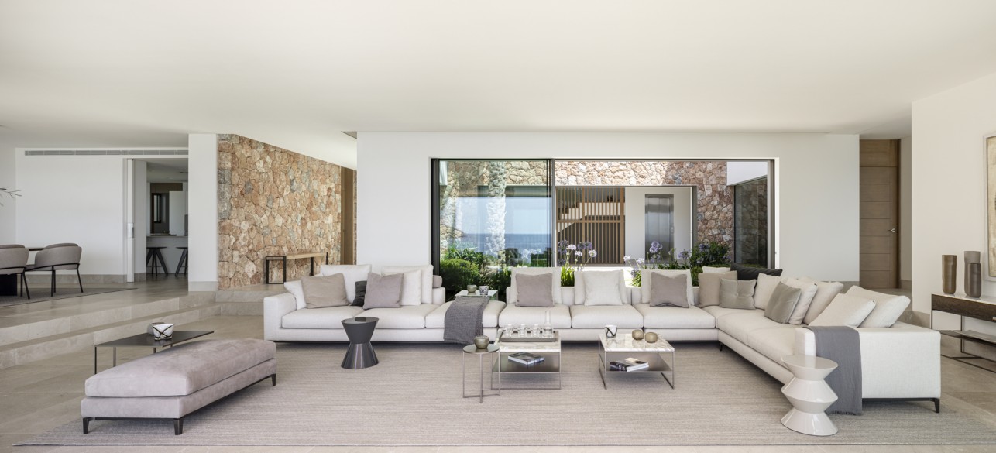
Location: Cap Adriano – T.M. Calviá
Constructed area: 6.794,25 m2
Utilizamos cookies propias y de terceros para mejorar nuestros servicios mediante el análisis de sus hábitos de navegación. Si continua navegando, consideramos que acepta su uso. Puede cambiar la configuración u obtener más información aquí
